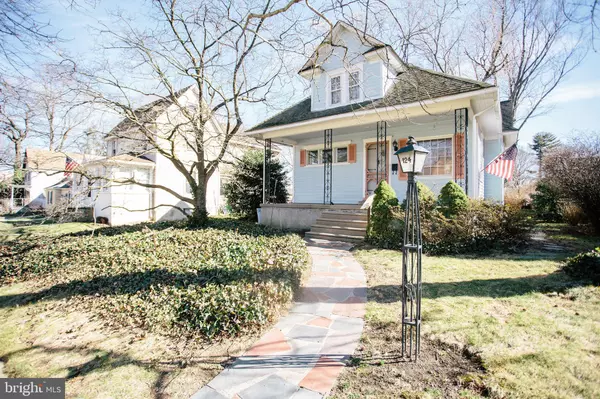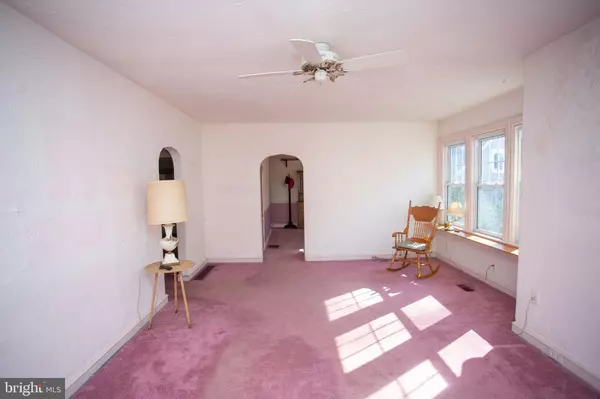For more information regarding the value of a property, please contact us for a free consultation.
124 ALBANY AVE Barrington, NJ 08007
Want to know what your home might be worth? Contact us for a FREE valuation!

Our team is ready to help you sell your home for the highest possible price ASAP
Key Details
Sold Price $241,555
Property Type Single Family Home
Sub Type Detached
Listing Status Sold
Purchase Type For Sale
Square Footage 1,439 sqft
Price per Sqft $167
Subdivision None Available
MLS Listing ID NJCD2041748
Sold Date 03/24/23
Style Bungalow
Bedrooms 3
Full Baths 1
HOA Y/N N
Abv Grd Liv Area 1,439
Originating Board BRIGHT
Year Built 1914
Annual Tax Amount $7,107
Tax Year 2022
Lot Size 7,000 Sqft
Acres 0.16
Lot Dimensions 50.00 x 140.00
Property Description
Check out this amazing opportunity to own this beautiful family home owned by the same wonderful family for over 60 years. You will be immediately welcomed by the inviting front porch which opens right into the spacious living room drenched with natural light. Under the carpet there are solid wood floors that are ready to be revealed and restored. There are two bedrooms and a fairly recently renovated bath off of the living room. As you move through the house you will see a separate dining area between the kitchen and living room. There is a bonus room off of the kitchen. This cozy nook with a fireplace and brick accent wall and wood paneling will give you the feeling you are on a retreat in the mountains while you drink your morning coffee. You can use this extra living space for a small office, cozy den, or whatever your imagination takes you. There is also a large deck off the kitchen that opens to a spacious backyard perfect for entertaining. Upstairs you will find a huge room that runs the length of the home with plenty of storage. Many homeowners have converted this space to multiple bedrooms and a bath or a huge master suite. There is also a full Basement with outside access. The basement has an unfinished half bath. This home is in an amazing location walkable to downtown Barrington, the new Tonewood Brewery, shops, and restaurants. The schools, playground, parks and baseball ballfields are just a few blocks away.
This is an estate sale so the home is being sold AS IS. Buyer is responsible for any and all lender repairs in addition to obtaining the Certificate of Occupancy & Fire Certification through the borough.
Location
State NJ
County Camden
Area Barrington Boro (20403)
Zoning RESIDENTIAL
Direction North
Rooms
Main Level Bedrooms 2
Interior
Hot Water Natural Gas
Heating Forced Air
Cooling None
Heat Source Natural Gas
Exterior
Utilities Available Cable TV Available, Electric Available, Natural Gas Available
Water Access N
Accessibility None
Garage N
Building
Story 2
Foundation Brick/Mortar
Sewer Public Sewer
Water Public
Architectural Style Bungalow
Level or Stories 2
Additional Building Above Grade, Below Grade
New Construction N
Schools
Elementary Schools Avon E.S.
Middle Schools Woodland
High Schools Haddon Heights H.S.
School District Barrington Borough Public Schools
Others
Senior Community No
Tax ID 03-00047-00020
Ownership Fee Simple
SqFt Source Assessor
Acceptable Financing Cash, Conventional, FHA, FHA 203(b), FHA 203(k), VA
Listing Terms Cash, Conventional, FHA, FHA 203(b), FHA 203(k), VA
Financing Cash,Conventional,FHA,FHA 203(b),FHA 203(k),VA
Special Listing Condition Standard
Read Less

Bought with Geraldine B Hunt • Sage Realty Group LLC
GET MORE INFORMATION




