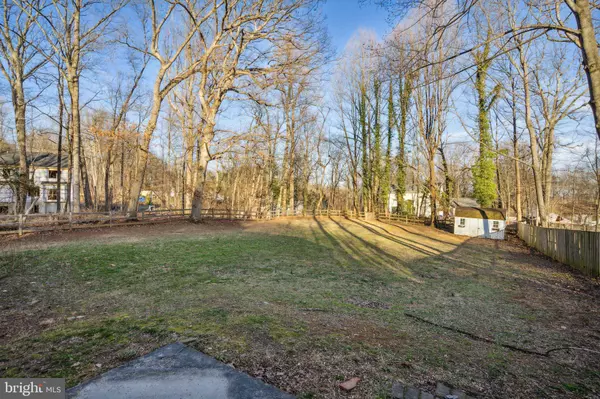For more information regarding the value of a property, please contact us for a free consultation.
2321 YOUNGS DR Haymarket, VA 20169
Want to know what your home might be worth? Contact us for a FREE valuation!

Our team is ready to help you sell your home for the highest possible price ASAP
Key Details
Sold Price $550,000
Property Type Single Family Home
Sub Type Detached
Listing Status Sold
Purchase Type For Sale
Square Footage 1,680 sqft
Price per Sqft $327
Subdivision Bull Run Mountain Estate
MLS Listing ID VAPW2045062
Sold Date 03/24/23
Style Split Level
Bedrooms 3
Full Baths 3
HOA Y/N N
Abv Grd Liv Area 1,680
Originating Board BRIGHT
Year Built 1974
Annual Tax Amount $3,875
Tax Year 2022
Lot Size 0.594 Acres
Acres 0.59
Property Description
This classic Tudor styled split level is set at the bottom of Bull Run Mountain Estates on a level .59-acre lot with fenced back yard and attached garage. Enter to a completely open main level for free-flowing views of kitchen, living and dining areas. Multiple doors access a concrete patio and sprawling back yard. Gleaming hardwood floors on two levels and freshly painted neutral throughout. Special features include recessed lighting, granite countertops and breakfast bars, backsplash, stainless-steel appliances, lighted ceiling fan and French doors. Modern vanity with double glass bowl sinks and waterfall faucets. All three bathrooms are fully tiled, marble and ceramic. Retire to the recreation room with brick wall, wood burning fireplace with woodstove and tile floors. Upstairs there are three generous sized bedrooms including a primary en-suite with dual body spray heads in the shower. Very Relaxing. The laundry room provides full sized stacked front-load LG washer and dryer, cabinetry, counter and sink. Paved driveway and shed. You'll enjoy this peaceful lifestyle and all conveniences just minutes from home. Easy access to I-66 and Rt. 50. Superior school district.
Location
State VA
County Prince William
Zoning A1
Rooms
Other Rooms Living Room, Dining Room, Primary Bedroom, Bedroom 2, Bedroom 3, Kitchen, Foyer, Laundry, Recreation Room, Bathroom 2, Bathroom 3, Primary Bathroom
Basement Daylight, Full, Fully Finished, Outside Entrance
Interior
Interior Features Attic, Breakfast Area, Ceiling Fan(s), Dining Area, Floor Plan - Open, Kitchen - Eat-In, Primary Bath(s), Stove - Wood, Upgraded Countertops, Wood Floors
Hot Water Electric
Heating Heat Pump(s)
Cooling Central A/C, Ceiling Fan(s)
Fireplaces Number 1
Fireplaces Type Wood
Equipment Built-In Microwave, Dishwasher, Energy Efficient Appliances, Exhaust Fan, Icemaker, Oven/Range - Electric, Refrigerator, Washer/Dryer Stacked, Water Heater, Disposal
Fireplace Y
Appliance Built-In Microwave, Dishwasher, Energy Efficient Appliances, Exhaust Fan, Icemaker, Oven/Range - Electric, Refrigerator, Washer/Dryer Stacked, Water Heater, Disposal
Heat Source Electric
Laundry Lower Floor
Exterior
Parking Features Garage Door Opener, Garage - Side Entry
Garage Spaces 4.0
Fence Rear, Wood
Water Access N
Roof Type Architectural Shingle
Street Surface Black Top
Accessibility None
Attached Garage 1
Total Parking Spaces 4
Garage Y
Building
Lot Description Backs to Trees, Front Yard, Level, Rear Yard
Story 3
Foundation Slab, Crawl Space
Sewer Septic = # of BR
Water Public
Architectural Style Split Level
Level or Stories 3
Additional Building Above Grade, Below Grade
Structure Type Dry Wall
New Construction N
Schools
Elementary Schools Gravely
Middle Schools Ronald Wilson Regan
High Schools Battlefield
School District Prince William County Public Schools
Others
Senior Community No
Tax ID 7201-14-4255
Ownership Fee Simple
SqFt Source Assessor
Acceptable Financing Conventional, Cash
Listing Terms Conventional, Cash
Financing Conventional,Cash
Special Listing Condition Standard
Read Less

Bought with Meredith L Hannan • Century 21 Redwood Realty
GET MORE INFORMATION




