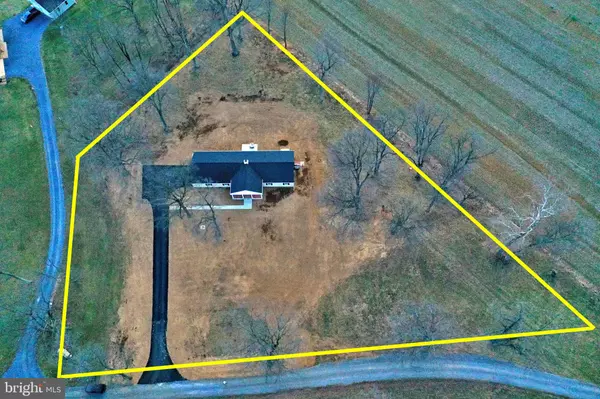For more information regarding the value of a property, please contact us for a free consultation.
461 CRANES LN Ranson, WV 25438
Want to know what your home might be worth? Contact us for a FREE valuation!

Our team is ready to help you sell your home for the highest possible price ASAP
Key Details
Sold Price $540,000
Property Type Single Family Home
Sub Type Detached
Listing Status Sold
Purchase Type For Sale
Square Footage 2,556 sqft
Price per Sqft $211
Subdivision None Available
MLS Listing ID WVJF2006830
Sold Date 03/23/23
Style Ranch/Rambler
Bedrooms 4
Full Baths 2
Half Baths 1
HOA Y/N N
Abv Grd Liv Area 2,556
Originating Board BRIGHT
Year Built 1977
Annual Tax Amount $4,628
Tax Year 2022
Lot Size 2.370 Acres
Acres 2.37
Property Description
This lovingly renovated all brick Rancher surrounded by farmland offers true one-level living. This spacious home has been fully updated with beautiful amenities! The gourmet kitchen features stunning granite countertops, all new stainless GE appliances, soft close drawers, ambient lighting above the cabinets, tile backsplash, large island/breakfast bar, and a large picture window above the sink. Just off the kitchen is the main level laundry space and a huge walk-in pantry/storage room. The spacious center living/dining space features original hardwood flooring and a center brick hearth with two electric fireplace inserts for warmth and extra ambience. The primary suite boasts a luxury bath with doorless walk-in shower, granite topped double vanity, and a walk-in closet plus additional closet. Just off the primary bedroom is a small deck, great for viewing those fabulous sunsets, and the back yard also includes a new concrete patio and sidewalks. The large front brick porch adds character and is perfect for relaxing in your rocking chairs. Extras include two basement/crawlspace air circulation systems, all new R19 insulation, all new ductwork and registers for the HVAC system, a water filter, all new double hung windows, new lighting fixtures, fully painted basement with new exterior door, fully painted two car garage, newer roof, and so much more! This home is centrally located to all the conveniences of living in town yet feels more like you are living in the country.
Location
State WV
County Jefferson
Zoning 101
Rooms
Other Rooms Dining Room, Primary Bedroom, Bedroom 2, Bedroom 3, Bedroom 4, Kitchen, Family Room, Other
Basement Connecting Stairway, Interior Access, Outside Entrance, Partial, Poured Concrete, Unfinished, Walkout Stairs, Side Entrance
Main Level Bedrooms 4
Interior
Interior Features Carpet, Chair Railings, Crown Moldings, Dining Area, Entry Level Bedroom, Family Room Off Kitchen, Floor Plan - Traditional, Formal/Separate Dining Room, Kitchen - Gourmet, Kitchen - Island, Primary Bath(s), Pantry, Recessed Lighting, Stall Shower, Tub Shower, Upgraded Countertops, Walk-in Closet(s), Wood Floors
Hot Water Electric
Heating Heat Pump - Electric BackUp
Cooling Central A/C
Flooring Carpet, Ceramic Tile, Hardwood, Laminated
Fireplaces Number 2
Fireplaces Type Brick, Electric, Fireplace - Glass Doors, Insert, Mantel(s)
Equipment Built-In Microwave, Dishwasher, Disposal, Exhaust Fan, Icemaker, Refrigerator, Stainless Steel Appliances, Stove, Water Heater
Fireplace Y
Window Features Casement,Double Hung,Screens,Vinyl Clad
Appliance Built-In Microwave, Dishwasher, Disposal, Exhaust Fan, Icemaker, Refrigerator, Stainless Steel Appliances, Stove, Water Heater
Heat Source Electric
Laundry Hookup, Main Floor
Exterior
Exterior Feature Deck(s), Patio(s), Porch(es)
Parking Features Garage - Side Entry, Garage Door Opener, Inside Access
Garage Spaces 2.0
Utilities Available Cable TV Available, Electric Available, Phone Available
Water Access N
View Garden/Lawn, Mountain, Pasture, Street, Trees/Woods
Roof Type Architectural Shingle,Asphalt
Street Surface Gravel
Accessibility None
Porch Deck(s), Patio(s), Porch(es)
Road Frontage Private, Road Maintenance Agreement
Attached Garage 2
Total Parking Spaces 2
Garage Y
Building
Lot Description Front Yard, No Thru Street, Rear Yard, SideYard(s)
Story 1
Foundation Block, Concrete Perimeter, Crawl Space
Sewer On Site Septic, Septic < # of BR
Water Well
Architectural Style Ranch/Rambler
Level or Stories 1
Additional Building Above Grade, Below Grade
Structure Type Dry Wall
New Construction N
Schools
School District Jefferson County Schools
Others
Senior Community No
Tax ID 02 12000900020000
Ownership Fee Simple
SqFt Source Estimated
Security Features Carbon Monoxide Detector(s),Smoke Detector
Horse Property N
Special Listing Condition Standard
Read Less

Bought with Patricia Michele Sanderson • Crestar Realty LLC



