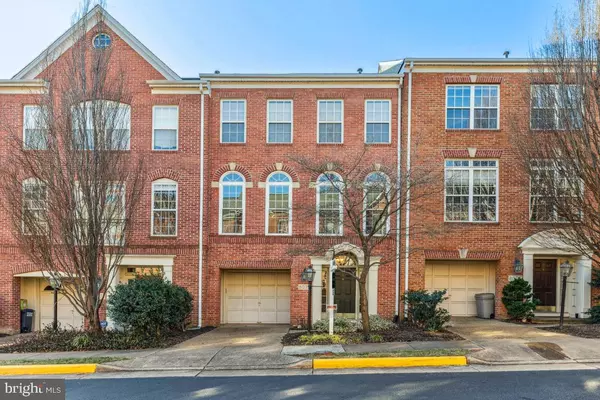For more information regarding the value of a property, please contact us for a free consultation.
8073 SEBON DR Vienna, VA 22180
Want to know what your home might be worth? Contact us for a FREE valuation!

Our team is ready to help you sell your home for the highest possible price ASAP
Key Details
Sold Price $799,999
Property Type Townhouse
Sub Type Interior Row/Townhouse
Listing Status Sold
Purchase Type For Sale
Square Footage 2,158 sqft
Price per Sqft $370
Subdivision Providence Park
MLS Listing ID VAFX2111322
Sold Date 03/21/23
Style Colonial
Bedrooms 3
Full Baths 3
Half Baths 1
HOA Fees $110/mo
HOA Y/N Y
Abv Grd Liv Area 1,756
Originating Board BRIGHT
Year Built 1998
Annual Tax Amount $8,319
Tax Year 2022
Lot Size 1,430 Sqft
Acres 0.03
Property Description
BEAUTIFULLY WELL MAINTAINED, 3 level garage townhome. Open floor plan with 10' ceilings, **NEW FLOOR TO CEILING WINDOWS & TRANSOMS w/ PLANTATION SHUTTERS (living room)** hardwood floors, fresh paint, white 42" kitchen cabinets, NEW GAS COOK TOP AND DOUBLE WALL OVENS. Attached breakfast room with a cozy gas fireplace & deck right off the kitchen for easy grilling. Upstairs has a laundry room with newer washer and dryer. Bedrooms are light and airy with vaulted ceilings. Primary has a spacious walk-in closet and bath has a new frameless shower door. NEW ROOF 2022
** Lots of visitor parking**
GREAT LOCATION! Walk to everything - 15 minute walk to Dunn Loring Metro Station. Easy walk to Mosaic District shops, restaurants and much more. Bus stop and Capital Bike share are are at the edge of the community. Easy access to 495, 66, Rt. 50 and 29. This is a COMMUTERS DREAM
Location
State VA
County Fairfax
Zoning 212
Direction Southeast
Rooms
Other Rooms Living Room, Dining Room, Primary Bedroom, Bedroom 2, Bedroom 3, Kitchen, Foyer, Breakfast Room, Bedroom 1, Other
Basement Front Entrance, Rear Entrance, Daylight, Full, Fully Finished, Walkout Level
Interior
Interior Features Breakfast Area, Dining Area, Built-Ins, Chair Railings, Upgraded Countertops, Crown Moldings, Primary Bath(s), Window Treatments, Wood Floors, Floor Plan - Open
Hot Water Natural Gas
Heating Forced Air
Cooling Ceiling Fan(s), Central A/C
Fireplaces Number 1
Fireplaces Type Fireplace - Glass Doors, Mantel(s), Screen
Equipment Cooktop, Dishwasher, Disposal, Dryer, Exhaust Fan, Humidifier, Icemaker, Oven - Double, Oven - Wall, Refrigerator, Washer
Fireplace Y
Window Features Palladian,Double Pane,Screens
Appliance Cooktop, Dishwasher, Disposal, Dryer, Exhaust Fan, Humidifier, Icemaker, Oven - Double, Oven - Wall, Refrigerator, Washer
Heat Source Natural Gas
Exterior
Exterior Feature Deck(s)
Parking Features Garage Door Opener, Garage - Front Entry, Inside Access
Garage Spaces 1.0
Fence Rear
Amenities Available Tot Lots/Playground
Water Access N
Roof Type Composite,Shingle
Accessibility None
Porch Deck(s)
Attached Garage 1
Total Parking Spaces 1
Garage Y
Building
Lot Description Landscaping
Story 3
Foundation Concrete Perimeter
Sewer Public Sewer
Water Public
Architectural Style Colonial
Level or Stories 3
Additional Building Above Grade, Below Grade
Structure Type 9'+ Ceilings,Cathedral Ceilings
New Construction N
Schools
Elementary Schools Shrevewood
Middle Schools Kilmer
High Schools Marshall
School District Fairfax County Public Schools
Others
HOA Fee Include Reserve Funds,Snow Removal,Trash,Road Maintenance
Senior Community No
Tax ID 0492 43 0149
Ownership Fee Simple
SqFt Source Assessor
Security Features Electric Alarm,Non-Monitored,Main Entrance Lock,Smoke Detector
Special Listing Condition Standard
Read Less

Bought with Samira Daamash • Compass
GET MORE INFORMATION




