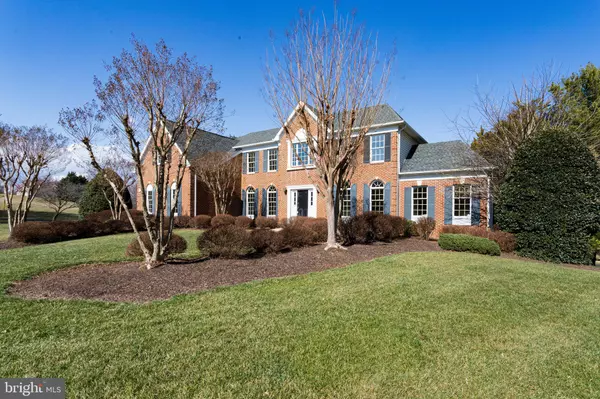For more information regarding the value of a property, please contact us for a free consultation.
11710 CRIPPEN CT Great Falls, VA 22066
Want to know what your home might be worth? Contact us for a FREE valuation!

Our team is ready to help you sell your home for the highest possible price ASAP
Key Details
Sold Price $1,660,000
Property Type Single Family Home
Sub Type Detached
Listing Status Sold
Purchase Type For Sale
Square Footage 5,885 sqft
Price per Sqft $282
Subdivision Crippens Corner
MLS Listing ID VAFX2113200
Sold Date 03/21/23
Style Colonial
Bedrooms 4
Full Baths 4
Half Baths 1
HOA Y/N N
Abv Grd Liv Area 4,156
Originating Board BRIGHT
Year Built 1994
Annual Tax Amount $13,934
Tax Year 2022
Lot Size 1.091 Acres
Acres 1.09
Property Description
GREAT CONVENIENT LOCATION**Just under 6,000 square feet of living space**Impressive Entrance w/ long tree lined driveway and mature landscaping**Two story entry greets you w/ views into the DR,LR, Side Sun Room**Dramatic two story Family Room with gas brick fireplace**Spacious Gourmet Kitchen with granite counters, tile backsplash, center island, double ovens, picture window over the kitchen to enjoy open space view and marble floors**Main level laundry / mud room w/ separate entrance **Tuck away main floor study**Upper Level - Room to roam in the Owner's Retreat w/ separate sitting area, 2nd office, walk in closet and spa like bathroom w/ separate vanities, large soaking tub and separate shower**Three additional spacious bedrooms - 1 an ensuite **Finished Lower level - OH the possibilities- multiple recreation areas, den, full bath & wet bar!**Deck & Patio**No HOA**
Location
State VA
County Fairfax
Zoning 110
Rooms
Other Rooms Living Room, Dining Room, Primary Bedroom, Sitting Room, Bedroom 2, Bedroom 3, Bedroom 4, Kitchen, Game Room, Family Room, Study, Sun/Florida Room, Laundry, Office, Recreation Room, Storage Room, Bonus Room
Basement Fully Finished
Interior
Interior Features Breakfast Area, Bar, Carpet, Chair Railings, Crown Moldings, Dining Area, Family Room Off Kitchen, Floor Plan - Open, Floor Plan - Traditional, Formal/Separate Dining Room, Kitchen - Gourmet, Kitchen - Island, Kitchen - Table Space, Pantry, Primary Bath(s), Recessed Lighting, Soaking Tub, Upgraded Countertops, Walk-in Closet(s), Wood Floors
Hot Water Natural Gas
Heating Zoned
Cooling Zoned, Central A/C
Fireplaces Number 1
Equipment Cooktop, Dishwasher, Disposal, Dryer, Exhaust Fan, Icemaker, Oven - Double, Refrigerator, Washer
Appliance Cooktop, Dishwasher, Disposal, Dryer, Exhaust Fan, Icemaker, Oven - Double, Refrigerator, Washer
Heat Source Natural Gas
Exterior
Parking Features Garage - Side Entry
Garage Spaces 3.0
Water Access N
Accessibility None
Attached Garage 3
Total Parking Spaces 3
Garage Y
Building
Story 3
Foundation Concrete Perimeter
Sewer Septic Exists
Water Public
Architectural Style Colonial
Level or Stories 3
Additional Building Above Grade, Below Grade
New Construction N
Schools
Elementary Schools Colvin Run
Middle Schools Cooper
High Schools Langley
School District Fairfax County Public Schools
Others
Senior Community No
Tax ID 0123 14 0013
Ownership Fee Simple
SqFt Source Assessor
Acceptable Financing Cash, Conventional, VA
Listing Terms Cash, Conventional, VA
Financing Cash,Conventional,VA
Special Listing Condition Standard
Read Less

Bought with Shawn Cartwright • Long & Foster Real Estate, Inc.
GET MORE INFORMATION




