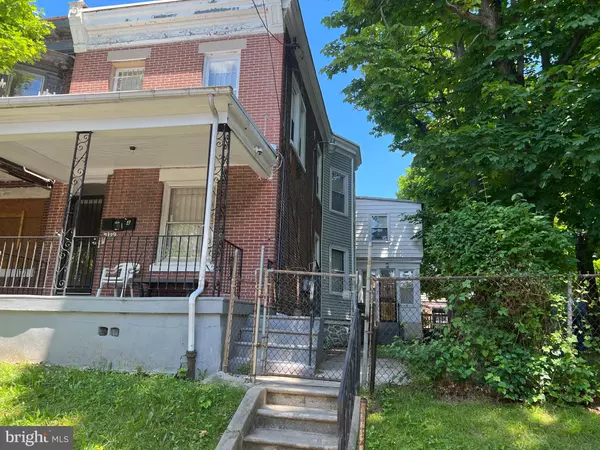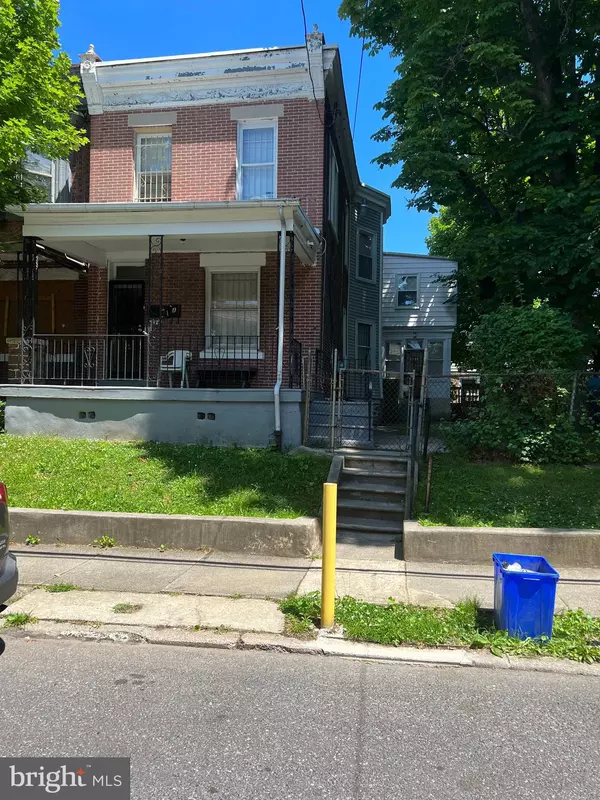For more information regarding the value of a property, please contact us for a free consultation.
5129 N 10TH ST Philadelphia, PA 19141
Want to know what your home might be worth? Contact us for a FREE valuation!

Our team is ready to help you sell your home for the highest possible price ASAP
Key Details
Sold Price $160,000
Property Type Single Family Home
Sub Type Twin/Semi-Detached
Listing Status Sold
Purchase Type For Sale
Square Footage 3,200 sqft
Price per Sqft $50
Subdivision Olney
MLS Listing ID PAPH2127468
Sold Date 03/20/23
Style Straight Thru
Bedrooms 7
Full Baths 3
HOA Y/N N
Abv Grd Liv Area 3,200
Originating Board BRIGHT
Year Built 1930
Annual Tax Amount $2,794
Tax Year 2023
Lot Size 3,383 Sqft
Acres 0.08
Lot Dimensions 38.00 x 90.00
Property Description
Multi-family triplex building with one tenant. Building has 2 one-bedroom units and 1 four-five bedroom unit. All with separate utilities. Barbeque pit in common area. Plenty of street parking. Separate entrances with Roof replaced in 2015. One bedroom in rear has private deck and rests over 2 car garage. There are 2 active parcels at this address. 2nd parcel is adjacent to lot owned by city. Current tenant is on month-to-month lease. 24hours notice required to show.
Location
State PA
County Philadelphia
Area 19141 (19141)
Zoning RSA3
Rooms
Basement Poured Concrete
Main Level Bedrooms 1
Interior
Interior Features Ceiling Fan(s), Dining Area, Combination Dining/Living, Entry Level Bedroom, Wood Floors
Hot Water Natural Gas
Heating Radiator
Cooling None
Flooring Hardwood
Equipment Water Heater, Stove, Oven/Range - Gas, Intercom, Range Hood, Refrigerator
Fireplace N
Window Features Casement,Energy Efficient,Vinyl Clad
Appliance Water Heater, Stove, Oven/Range - Gas, Intercom, Range Hood, Refrigerator
Heat Source Natural Gas
Laundry None
Exterior
Exterior Feature Deck(s)
Parking Features Other
Garage Spaces 2.0
Fence Chain Link, Partially
Utilities Available Above Ground, Electric Available
Water Access N
View Street
Roof Type Asphalt
Accessibility 32\"+ wide Doors, >84\" Garage Door, Doors - Swing In, 2+ Access Exits
Porch Deck(s)
Attached Garage 2
Total Parking Spaces 2
Garage Y
Building
Lot Description Front Yard
Story 2
Foundation Stone
Sewer Public Sewer
Water Public
Architectural Style Straight Thru
Level or Stories 2
Additional Building Above Grade, Below Grade
New Construction N
Schools
School District The School District Of Philadelphia
Others
Senior Community No
Tax ID 492165500
Ownership Fee Simple
SqFt Source Assessor
Acceptable Financing Cash
Listing Terms Cash
Financing Cash
Special Listing Condition Standard
Read Less

Bought with Oscar McMickens III • Realty One Group Restore - Conshohocken
GET MORE INFORMATION




