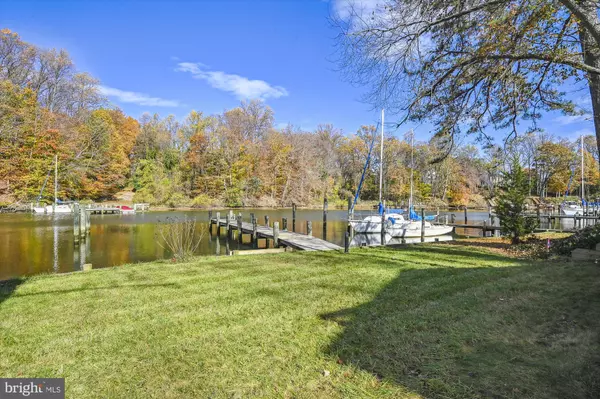For more information regarding the value of a property, please contact us for a free consultation.
2234 MULBERRY HILL RD Annapolis, MD 21409
Want to know what your home might be worth? Contact us for a FREE valuation!

Our team is ready to help you sell your home for the highest possible price ASAP
Key Details
Sold Price $1,195,000
Property Type Single Family Home
Sub Type Detached
Listing Status Sold
Purchase Type For Sale
Square Footage 1,908 sqft
Price per Sqft $626
Subdivision Mulberry Hill
MLS Listing ID MDAA2048480
Sold Date 03/20/23
Style Split Foyer
Bedrooms 3
Full Baths 3
HOA Y/N N
Abv Grd Liv Area 1,108
Originating Board BRIGHT
Year Built 1982
Annual Tax Amount $5,543
Tax Year 2022
Lot Size 9,650 Sqft
Acres 0.22
Property Description
It has been confirmed from our Engineer and the County that a 2 car 24 X 24 detached garage can be built on the property!!!!!!!!!!! Proposed location in Photos
REDUCED $50,000!!!!!
Wow!!! One word that describes this beautiful 3 bedroom, 3 full bath waterfront home in Mulberry Hill. Your buyers must see the inside of this home. There was a total renovation to this home down to the studs. Just like a brand-new home as everything is new!!! Walls were moved, added and taken down. Water views of Mill Creek from almost every room in the house. Exquisite gourmet kitchen to die for with built ins and huge breakfast bar. Wonderful great room with 3 sliders that open up to a very large deck with water views. Large primary bedroom with natural light and beautiful primary bath with large walk-in shower and Huge walk in closet. Lower level offers the third bedroom and full bath, large utility room with plenty of storage and a large family room with two sliders that open up to a large, screened porch for those summer afternoons eating Jumbo steamed crabs!! Walk down to your nice level rear yard and private deep-water dock with 6' mean low water or better ready for your power boats or sailboat. New paved driveway. Bring your pickiest buyers as they will be impressed!!!
Location
State MD
County Anne Arundel
Zoning R2
Rooms
Basement English
Main Level Bedrooms 2
Interior
Interior Features Built-Ins, Breakfast Area, Combination Dining/Living
Hot Water Electric
Heating Heat Pump(s)
Cooling Central A/C
Flooring Luxury Vinyl Plank, Ceramic Tile
Fireplaces Number 1
Equipment Built-In Microwave, Dishwasher, Disposal, Exhaust Fan, Oven - Self Cleaning, Oven/Range - Electric, Refrigerator, Range Hood, Extra Refrigerator/Freezer
Window Features Double Hung,Double Pane,Energy Efficient,Low-E,Screens
Appliance Built-In Microwave, Dishwasher, Disposal, Exhaust Fan, Oven - Self Cleaning, Oven/Range - Electric, Refrigerator, Range Hood, Extra Refrigerator/Freezer
Heat Source Electric
Exterior
Garage Spaces 4.0
Waterfront Description Private Dock Site
Water Access Y
Water Access Desc Private Access
View Creek/Stream
Roof Type Asphalt
Accessibility 36\"+ wide Halls
Total Parking Spaces 4
Garage N
Building
Lot Description Rear Yard, Stream/Creek
Story 2
Foundation Concrete Perimeter
Sewer Septic Exists
Water Public
Architectural Style Split Foyer
Level or Stories 2
Additional Building Above Grade, Below Grade
New Construction N
Schools
School District Anne Arundel County Public Schools
Others
Senior Community No
Tax ID 020300001354105
Ownership Fee Simple
SqFt Source Assessor
Special Listing Condition Standard
Read Less

Bought with James J Ellis • Coldwell Banker Realty
GET MORE INFORMATION




