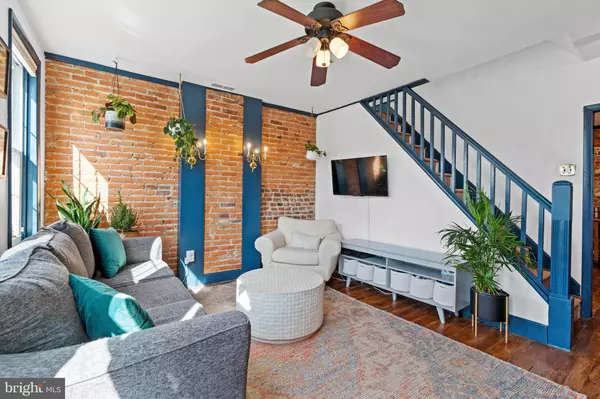For more information regarding the value of a property, please contact us for a free consultation.
511 CHERRY New Castle, DE 19720
Want to know what your home might be worth? Contact us for a FREE valuation!

Our team is ready to help you sell your home for the highest possible price ASAP
Key Details
Sold Price $235,000
Property Type Townhouse
Sub Type Interior Row/Townhouse
Listing Status Sold
Purchase Type For Sale
Square Footage 1,025 sqft
Price per Sqft $229
Subdivision Old New Castle
MLS Listing ID DENC2038336
Sold Date 03/20/23
Style Colonial
Bedrooms 2
Full Baths 1
HOA Y/N N
Abv Grd Liv Area 1,025
Originating Board BRIGHT
Year Built 1900
Annual Tax Amount $1,095
Tax Year 2022
Lot Size 1,307 Sqft
Acres 0.03
Lot Dimensions 14.10 x 95.00
Property Description
Must see townhome in the sought after area of Old New Castle. Looking for a home with Colonial Charm this is it. Upon entering you are greeted with hardwood floors and exposed brick walls in the living room. Just off the living room is the dining room with the same feeling with the exposed bricks. Through the dining room is the updated kitchen with natural light and updated appliances. Upstairs you will find two nice sized bedrooms. Off the master is the renovated bath. Enjoy nights out in the fenced yard with friends and family. The home has a full basement which offers plenty of space for storage. Walking distance from everything this Old New Castle has to offer including the Jack Markell bike trail, Battery Park, and all the popular dining and nightlife in this area including Jessop's Tavern, Nora Lees, David Finney Inn, Booth House Tavern.. and so much more! Walk to everything and live your best life here in the heart of historic Old New Castle.
Updates to the home include: Roof (2022) only a few months old, Kitchen (2020), Bathroom (2020), Washer/Dryer (2020), Some plumbing (2020) Be sure to schedule a showing today!
Location
State DE
County New Castle
Area New Castle/Red Lion/Del.City (30904)
Zoning 21R-2
Rooms
Other Rooms Living Room, Dining Room, Primary Bedroom, Kitchen, Bedroom 1
Basement Unfinished
Interior
Interior Features Ceiling Fan(s)
Hot Water Natural Gas
Heating Forced Air
Cooling Window Unit(s)
Flooring Hardwood
Fireplace N
Heat Source Natural Gas
Laundry Basement
Exterior
Exterior Feature Patio(s)
Fence Privacy
Utilities Available Cable TV
Water Access N
Roof Type Flat
Accessibility None
Porch Patio(s)
Garage N
Building
Lot Description Level, Rear Yard
Story 2
Foundation Stone
Sewer Public Sewer
Water Public
Architectural Style Colonial
Level or Stories 2
Additional Building Above Grade, Below Grade
New Construction N
Schools
Elementary Schools Downie
Middle Schools Mccullough
High Schools William Penn
School District Colonial
Others
Senior Community No
Tax ID 21-015.10-051
Ownership Fee Simple
SqFt Source Assessor
Acceptable Financing Cash, Conventional, FHA
Listing Terms Cash, Conventional, FHA
Financing Cash,Conventional,FHA
Special Listing Condition Standard
Read Less

Bought with Benjamin Gordon White • Compass



