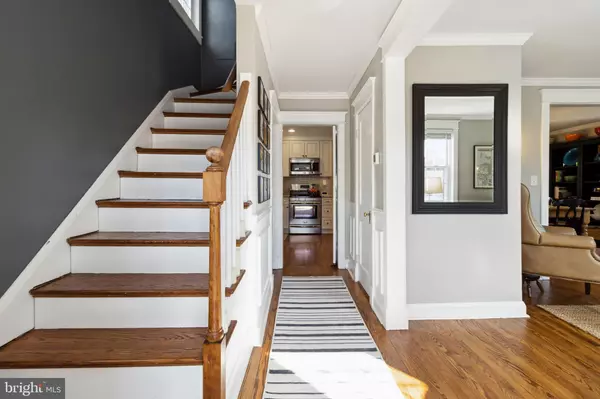For more information regarding the value of a property, please contact us for a free consultation.
216 ROSEWOOD AVE Catonsville, MD 21228
Want to know what your home might be worth? Contact us for a FREE valuation!

Our team is ready to help you sell your home for the highest possible price ASAP
Key Details
Sold Price $655,000
Property Type Single Family Home
Sub Type Detached
Listing Status Sold
Purchase Type For Sale
Square Footage 2,348 sqft
Price per Sqft $278
Subdivision Catonsville
MLS Listing ID MDBC2059072
Sold Date 03/16/23
Style Colonial
Bedrooms 3
Full Baths 2
Half Baths 2
HOA Y/N N
Abv Grd Liv Area 1,948
Originating Board BRIGHT
Year Built 1937
Annual Tax Amount $5,661
Tax Year 2022
Lot Size 6,900 Sqft
Acres 0.16
Lot Dimensions 1.00 x
Property Description
Are you ready to fall in love? You will be smiling ear to ear and giddy as you tour 216 Rosewood Ave. This luxury brick home with 3 bedroom, 2 full and 2 half bathrooms, boasts elegant finishes, classic preserved details and top-of-the-line amenities that will leave you speechless.
OVER $40,000 IN UPGRADES COMPLETED IN THE PAST FEW YEARS.
Nestled on a very desirable street in the premium neighborhood of Oak Crest, this will be love at first sight. An open floor plan, perfect for entertaining guests or simply enjoying time with your family. The gourmet kitchen is a chef's delight in the heart of the house, with stainless steel appliances, granite countertops, and custom cabinetry. The kitchen flows seamlessly into the living and dining areas, where you'll find plenty of natural light and beautiful hardwood flooring.
Enjoy watching the sunrise with a coffee in hand or a stunning sunset with a glass of wine from the south facing porches.
Retreat to the second floor, where you'll find three spacious bedrooms, including a luxurious primary suite with a renovated spa-like bathroom, generous closets, and flanked by windows. The additional bedrooms offer ample space for family and guests, and share a well-appointed bathroom.
But that's not all - this home also offers a lovely finished basement, perfect for a home gym, office or media room. The backyard is fully fenced and has a large deck, which is perfect for outdoor entertaining. There is even private parking.
The location of this home is unbeatable, with downtown Catonsville just a short walk away and Hillcrest Elementary a pleasant stroll. Enjoy the best that Catonsville has to offer, from delicious restaurants, ice cream stands and unique shops to beautiful parks, walking trails and celebrated community events. This is truly a one-of-a-kind opportunity to own an impeccable home in the heart of one of the most sought-after neighborhoods in Catonsville.
Location
State MD
County Baltimore
Zoning 03
Rooms
Basement Fully Finished, Walkout Level
Interior
Interior Features Combination Dining/Living, Ceiling Fan(s), Family Room Off Kitchen, Floor Plan - Open, Kitchen - Gourmet, Wood Floors
Hot Water Natural Gas
Heating Radiator
Cooling Central A/C
Fireplaces Number 1
Equipment Built-In Microwave, ENERGY STAR Refrigerator, Dishwasher, Disposal, Oven/Range - Gas
Furnishings No
Appliance Built-In Microwave, ENERGY STAR Refrigerator, Dishwasher, Disposal, Oven/Range - Gas
Heat Source Natural Gas
Exterior
Garage Spaces 1.0
Water Access N
Roof Type Asphalt
Accessibility None
Road Frontage City/County
Total Parking Spaces 1
Garage N
Building
Story 3
Foundation Slab
Sewer Public Sewer
Water Public
Architectural Style Colonial
Level or Stories 3
Additional Building Above Grade, Below Grade
New Construction N
Schools
Elementary Schools Hillcrest
Middle Schools Catonsville
High Schools Catonsville
School District Baltimore County Public Schools
Others
Senior Community No
Tax ID 04010118720890
Ownership Fee Simple
SqFt Source Assessor
Acceptable Financing Cash, Conventional, FHA, VA
Listing Terms Cash, Conventional, FHA, VA
Financing Cash,Conventional,FHA,VA
Special Listing Condition Standard
Read Less

Bought with Judy K Klein • Keller Williams Lucido Agency
GET MORE INFORMATION




