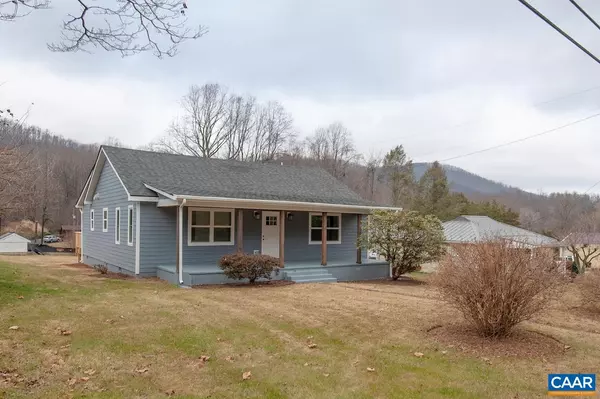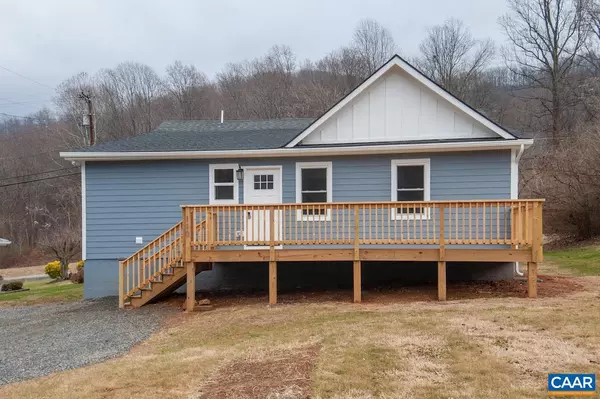For more information regarding the value of a property, please contact us for a free consultation.
110 CANNERY LOOP Lovingston, VA 22949
Want to know what your home might be worth? Contact us for a FREE valuation!

Our team is ready to help you sell your home for the highest possible price ASAP
Key Details
Sold Price $242,000
Property Type Single Family Home
Sub Type Detached
Listing Status Sold
Purchase Type For Sale
Square Footage 1,368 sqft
Price per Sqft $176
Subdivision Unknown
MLS Listing ID 637574
Sold Date 03/15/23
Style Cottage
Bedrooms 3
Full Baths 2
HOA Y/N N
Abv Grd Liv Area 1,368
Originating Board CAAR
Year Built 1946
Annual Tax Amount $623
Tax Year 2022
Lot Size 0.280 Acres
Acres 0.28
Property Description
This is a MUST SEE if you want like new at an affordable price! Completely renovated cottage with newly designed, open, and functional floor plan. Many NEW features: Windows, doors, electric, plumbing, LED lighting, fans, fixtures, interior walls and drywall, floor joists, subfloor, durable/waterproof vinyl plank flooring throughout, insulation, Hardie Plank siding, Trane HVAC system and ducting, deck, porch with wood ceiling, water heater, appliances, roof (partial), electric fireplace with circulator, vaulted wood-lined ceiling, spacious master with walk-in closet, kitchen with quartz countertops, breakfast island and pantry, bathrooms with quartz vanities and walk-in tile showers, and more? This truly is like a new home to enjoy with minimal maintenance for years to come. Within Firefly future service area for fiber optic internet (taking preregistrations); ideal location for commuters to Charlottesville or Lynchburg and within 5 minutes of Lovingston town center for groceries, banking, dining, and more.,Quartz Counter,White Cabinets,Fireplace in Great Room
Location
State VA
County Nelson
Zoning A-1
Rooms
Other Rooms Dining Room, Primary Bedroom, Kitchen, Great Room, Laundry, Mud Room, Primary Bathroom, Full Bath, Additional Bedroom
Basement Outside Entrance
Main Level Bedrooms 3
Interior
Interior Features Walk-in Closet(s), Breakfast Area, Pantry, Recessed Lighting, Entry Level Bedroom, Primary Bath(s)
Heating Central, Heat Pump(s)
Cooling Programmable Thermostat, Central A/C, Heat Pump(s)
Fireplaces Number 1
Fireplaces Type Heatilator
Equipment Washer/Dryer Hookups Only, Dishwasher, Disposal, Oven/Range - Electric, Refrigerator, Energy Efficient Appliances, ENERGY STAR Refrigerator
Fireplace Y
Window Features Vinyl Clad
Appliance Washer/Dryer Hookups Only, Dishwasher, Disposal, Oven/Range - Electric, Refrigerator, Energy Efficient Appliances, ENERGY STAR Refrigerator
Heat Source None
Exterior
Roof Type Architectural Shingle
Accessibility Doors - Lever Handle(s)
Road Frontage Public
Garage N
Building
Lot Description Sloping, Open
Story 1
Foundation Block, Crawl Space
Sewer Septic Exists
Water Well
Architectural Style Cottage
Level or Stories 1
Additional Building Above Grade, Below Grade
Structure Type High,Vaulted Ceilings,Cathedral Ceilings
New Construction N
Schools
Elementary Schools Tye River
Middle Schools Nelson
High Schools Nelson
School District Nelson County Public Schools
Others
Senior Community No
Ownership Other
Security Features Smoke Detector
Special Listing Condition Standard
Read Less

Bought with ANNA ANTIGUA • KELLER WILLIAMS ALLIANCE - CHARLOTTESVILLE



