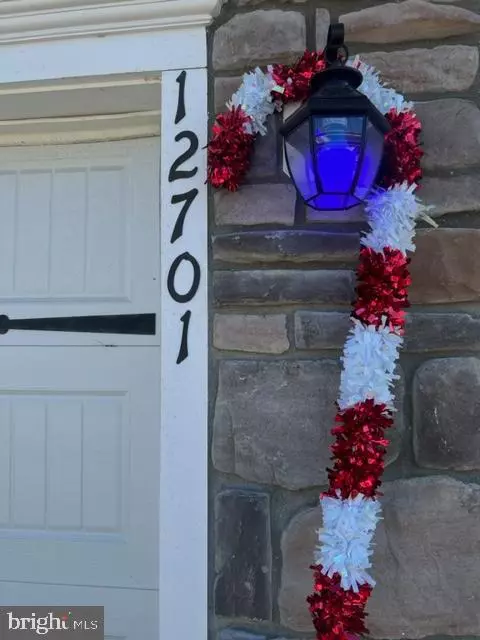For more information regarding the value of a property, please contact us for a free consultation.
12701 RIVER CROSSING WAY COR Fredericksburg, VA 22407
Want to know what your home might be worth? Contact us for a FREE valuation!

Our team is ready to help you sell your home for the highest possible price ASAP
Key Details
Sold Price $370,000
Property Type Townhouse
Sub Type End of Row/Townhouse
Listing Status Sold
Purchase Type For Sale
Square Footage 2,354 sqft
Price per Sqft $157
Subdivision River Crossing Villas
MLS Listing ID VASP2014480
Sold Date 03/08/23
Style Traditional
Bedrooms 3
Full Baths 4
HOA Fees $97/mo
HOA Y/N Y
Abv Grd Liv Area 1,560
Originating Board BRIGHT
Year Built 2017
Annual Tax Amount $2,328
Tax Year 2022
Lot Size 2,366 Sqft
Acres 0.05
Property Description
Charming End-of-Row Main Level Living Townhome in 55+ Community of River Crossing Villas | Quiet Neighborhood | Built in 2017 | Ideal Corner Lot | Stamped Concrete Patio and 6ft Vinyl Privacy Fence with every upgrade offered by the builder. | Easy Commute to Quantico and DC with Rt-1 and I-95 Access Right Around The Corner | 10 min to Downtown Fredericksburg and Mary Washington Hospital | 5 minutes to Wegmans and Numerous Dining Options | Less than 10 Min from Rappahannock River and Motts Run Reservoir Recreation Area for Boating and Fishing | 3 Bed, 4 Full Baths, Approx 2,600 finished sqft, 1-Car Garage, Finished Basement with Mini kitchen | Lots of Natural Light | Trash and Lawncare included in HOA | Kitchen w/ Granite white Cabinets, SS Appliances. Soft Close Cabinets | Family Room | Engineered HW Kitchen, and Study/Office | 2 Master Suite w/ Walk-in Closet and Ceiling Fan, Granite Bath Tops with Soft Close Cabinets, Upgraded Shower Tile and Shower Head, Bench Seat | Spacious Loft with Bedroom, Full Bath, and Sitting Room | Laundry on Main Level | Finished Basement Featuring 2nd Master suite, w Full Bath, 2 Living Areas| Roof (2017), HVAC (2017), Water Heater (2017)
Location
State VA
County Spotsylvania
Zoning P4*
Rooms
Basement Connecting Stairway, Fully Finished
Main Level Bedrooms 1
Interior
Interior Features Carpet, Ceiling Fan(s), Dining Area, Floor Plan - Open, Kitchen - Eat-In, Kitchen - Gourmet, Kitchen - Island, Kitchen - Table Space, Recessed Lighting, Tub Shower, Upgraded Countertops, Walk-in Closet(s), Wet/Dry Bar, Wood Floors, Attic, Breakfast Area, Entry Level Bedroom, Store/Office
Hot Water Natural Gas
Heating Forced Air
Cooling Central A/C, Ceiling Fan(s)
Flooring Hardwood, Carpet, Ceramic Tile
Equipment Built-In Microwave, Dishwasher, Disposal, Exhaust Fan, Built-In Range
Furnishings No
Fireplace N
Window Features ENERGY STAR Qualified
Appliance Built-In Microwave, Dishwasher, Disposal, Exhaust Fan, Built-In Range
Heat Source Natural Gas
Laundry Main Floor, Hookup
Exterior
Exterior Feature Patio(s)
Parking Features Garage - Front Entry
Garage Spaces 2.0
Fence Vinyl
Utilities Available Cable TV Available, Electric Available, Natural Gas Available, Phone Available
Amenities Available Picnic Area
Water Access N
Roof Type Composite
Accessibility Level Entry - Main
Porch Patio(s)
Attached Garage 1
Total Parking Spaces 2
Garage Y
Building
Lot Description Corner, Landscaping
Story 3
Foundation Permanent
Sewer Public Sewer
Water Public
Architectural Style Traditional
Level or Stories 3
Additional Building Above Grade, Below Grade
Structure Type 2 Story Ceilings,High,Dry Wall
New Construction N
Schools
School District Spotsylvania County Public Schools
Others
Pets Allowed Y
HOA Fee Include Lawn Maintenance,Snow Removal,Trash
Senior Community Yes
Age Restriction 55
Tax ID 13-14-8-
Ownership Fee Simple
SqFt Source Assessor
Security Features Carbon Monoxide Detector(s),Main Entrance Lock,Smoke Detector
Acceptable Financing FHA, Cash, Conventional, VA
Horse Property N
Listing Terms FHA, Cash, Conventional, VA
Financing FHA,Cash,Conventional,VA
Special Listing Condition Standard
Pets Allowed No Pet Restrictions
Read Less

Bought with Ernest M Dill • Samson Properties
GET MORE INFORMATION




