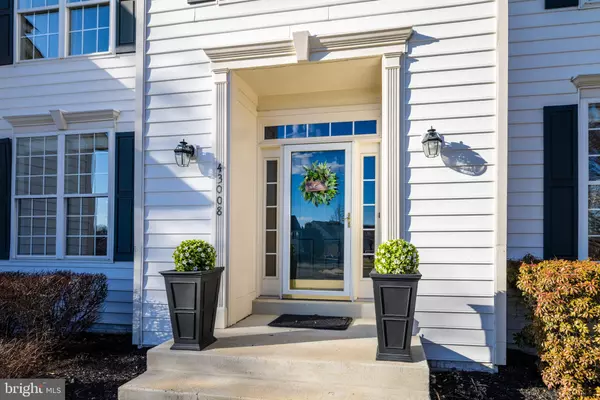For more information regarding the value of a property, please contact us for a free consultation.
43008 BATTERY POINT PL Leesburg, VA 20176
Want to know what your home might be worth? Contact us for a FREE valuation!

Our team is ready to help you sell your home for the highest possible price ASAP
Key Details
Sold Price $930,000
Property Type Single Family Home
Sub Type Detached
Listing Status Sold
Purchase Type For Sale
Square Footage 4,173 sqft
Price per Sqft $222
Subdivision Potomac Station
MLS Listing ID VALO2043288
Sold Date 03/13/23
Style Colonial
Bedrooms 4
Full Baths 3
Half Baths 1
HOA Fees $79/mo
HOA Y/N Y
Abv Grd Liv Area 3,446
Originating Board BRIGHT
Year Built 2000
Annual Tax Amount $7,313
Tax Year 2022
Lot Size 0.280 Acres
Acres 0.28
Property Description
Offer Deadline 2/13/23 at 10:00 am. Corner-Lot Colonial in Prime Potomac Station! This luxurious home has it all: a rare corner location in a sought-after community, a desirable open floor plan with two main-level offices or office and flex space, extremely generous bedrooms, private outdoor living, top-notch neighborhood amenities - the list goes on! Tucked down a tree-lined street in Potomac Station, this picturesque home is outfitted with plantation shutters, a 2-car side-load garage, and many recent upgrades including a newer roof (2016), newer HVAC (2019), new 75-gallon water heater (2022), and all new stainless kitchen appliances within the last 5 years. Just inside, a soaring 2-story foyer makes a grand first impression, introducing the home’s formal living and dining spaces that offer flexibility for both entertaining and day-to-day relaxation. Hardwood floors extend throughout the main level, and adjacent to the entry is a flex space to serve as a home office, guest room or den. The heart of the home is the open-concept kitchen, dining area and family room featuring a floor-to-ceiling stone fireplace, large windows and airy cathedral ceilings, as well as the dedicated home office making the perfect, private space for your remote work. Never miss a beat in the open dining area and kitchen, equipped with a wet bar and butler’s pantry, granite countertops, upgraded cabinets and ample pantry storage, plus a huge center island with breakfast bar and newer stainless appliances. Both the laundry room and garage are easily accessed from the main living areas, and each provides additional storage. Move through French doors to grill and dine al fresco on the flagstone patio, a peaceful outdoor living space surrounded by your fenced lawn and mature plantings. Upstairs, retreat to your impressive primary suite with an enormous walk-in closet and spa-like en-suite bath, complete with a luxurious soaking tub, separate shower and double sink vanities. Each additional bedroom is extremely well-proportioned, including two large secondary bedrooms served by a full hall bath, and a junior suite with full en-suite bath that itself could be the primary bedroom in many homes! The lower level offers even more living space with a large, finished rec room, as well as a handful of unfinished rooms that can be used for storage, a workshop, gym, or finished to your specifications. Residents of Potomac Station have access to great amenities including a junior Olympic-sized pool, multiple playground areas, basketball and tennis courts, trails, and fun community events like Outdoor Movie Night and a Halloween Costume Contest. All within moments of Route 7, Village at Leesburg shopping, dining and Wegmans, easy commutes and all the rest that Loudoun County has to offer. Welcome home!
Location
State VA
County Loudoun
Zoning PDH4
Direction Southeast
Rooms
Basement Full
Interior
Interior Features Family Room Off Kitchen, Kitchen - Gourmet, Combination Kitchen/Living, Kitchen - Island, Kitchen - Table Space, Dining Area, Kitchen - Eat-In, Primary Bath(s), Floor Plan - Traditional
Hot Water 60+ Gallon Tank, Natural Gas
Cooling Ceiling Fan(s), Zoned, Programmable Thermostat, Central A/C
Fireplaces Number 1
Fireplaces Type Mantel(s)
Equipment Cooktop, Dishwasher, Disposal, Dryer - Front Loading, ENERGY STAR Clothes Washer, Freezer, Humidifier, Icemaker, Microwave, Oven - Double, Oven - Wall, Refrigerator, Washer, Water Heater
Fireplace Y
Appliance Cooktop, Dishwasher, Disposal, Dryer - Front Loading, ENERGY STAR Clothes Washer, Freezer, Humidifier, Icemaker, Microwave, Oven - Double, Oven - Wall, Refrigerator, Washer, Water Heater
Heat Source Electric, Natural Gas
Laundry Main Floor
Exterior
Exterior Feature Patio(s)
Parking Features Garage Door Opener, Garage - Side Entry
Garage Spaces 2.0
Fence Rear
Amenities Available Basketball Courts, Tot Lots/Playground, Tennis Courts, Swimming Pool
Water Access N
Roof Type Shingle
Accessibility None
Porch Patio(s)
Attached Garage 2
Total Parking Spaces 2
Garage Y
Building
Lot Description Corner, Private
Story 3
Foundation Permanent
Sewer Public Sewer
Water Public
Architectural Style Colonial
Level or Stories 3
Additional Building Above Grade, Below Grade
New Construction N
Schools
Elementary Schools John W. Tolbert Jr.
Middle Schools Harper Park
High Schools Heritage
School District Loudoun County Public Schools
Others
HOA Fee Include Management,Pool(s),Snow Removal,Trash
Senior Community No
Tax ID 112353911000
Ownership Fee Simple
SqFt Source Assessor
Security Features Smoke Detector,Carbon Monoxide Detector(s),Security System
Special Listing Condition Standard
Read Less

Bought with Martha D Floyd • McEnearney Associates, Inc.
GET MORE INFORMATION




