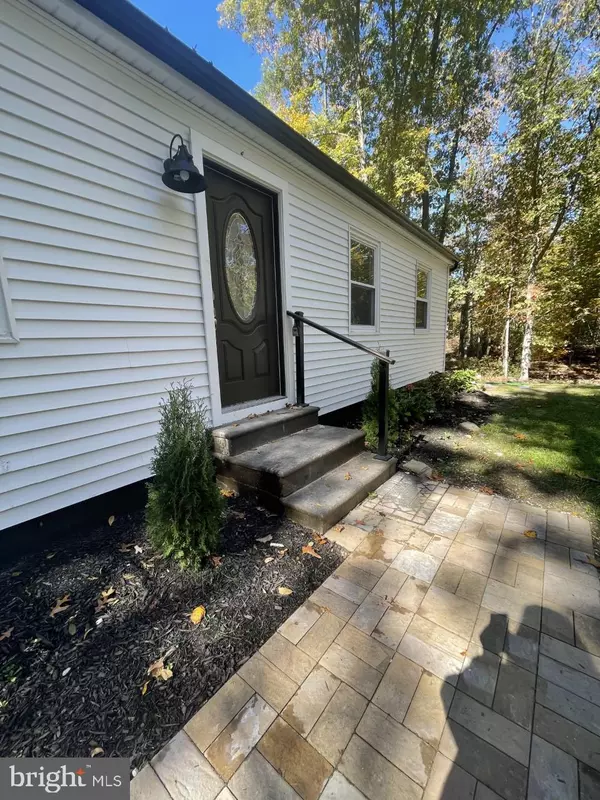For more information regarding the value of a property, please contact us for a free consultation.
305 RISA AVE Williamstown, NJ 08094
Want to know what your home might be worth? Contact us for a FREE valuation!

Our team is ready to help you sell your home for the highest possible price ASAP
Key Details
Sold Price $262,500
Property Type Single Family Home
Sub Type Detached
Listing Status Sold
Purchase Type For Sale
Square Footage 1,250 sqft
Price per Sqft $210
Subdivision None Available
MLS Listing ID NJAC2006234
Sold Date 03/10/23
Style Ranch/Rambler
Bedrooms 3
Full Baths 2
HOA Y/N N
Abv Grd Liv Area 1,250
Originating Board BRIGHT
Year Built 1950
Annual Tax Amount $3,666
Tax Year 2021
Lot Size 0.258 Acres
Acres 0.26
Property Description
New Home for the New Year!! You don't want to miss out on this fully renovated adorable ranch! Located on a quiet wooded road, tucked away from the hustle and bustle yet still conveniently located to the AC Expressway, Route 40 and Route 54. This home boasts all new appliances, new gas HVAC, central AC , hot water heater, new vinyl siding, newer roof, new well pump and so much more! An additional bathroom was added off of the main bedroom with double sink vanity and gorgeous tile shower. The hall bathroom was completely renovated and the laundry room is now located upstairs in the new mudroom for your convenience. Wood floors have been gorgeously renewed. Nothing to do here but move in! NEW WELL PUMP AND RAINSOFT WATER TREATMENT SYSTEM JUST INSTALLED!! Seller will provide well and septic certification along with the certificate of occupancy! Schedule your appointment to see this beautiful home today!
Location
State NJ
County Atlantic
Area Buena Vista Twp (20105)
Zoning RES
Rooms
Basement Unfinished
Main Level Bedrooms 3
Interior
Interior Features Ceiling Fan(s), Dining Area, Entry Level Bedroom, Family Room Off Kitchen, Floor Plan - Traditional, Kitchen - Eat-In, Primary Bath(s), Tub Shower, Water Treat System, Wood Floors
Hot Water Natural Gas
Heating Forced Air
Cooling Central A/C
Flooring Ceramic Tile, Hardwood
Equipment Built-In Microwave, Dishwasher, Dryer, Energy Efficient Appliances, Oven - Single, Oven/Range - Gas, Refrigerator, Washer, Water Heater - High-Efficiency
Furnishings No
Fireplace N
Appliance Built-In Microwave, Dishwasher, Dryer, Energy Efficient Appliances, Oven - Single, Oven/Range - Gas, Refrigerator, Washer, Water Heater - High-Efficiency
Heat Source Natural Gas
Laundry Main Floor
Exterior
Garage Spaces 8.0
Utilities Available Above Ground
Water Access N
View Trees/Woods
Roof Type Shingle
Street Surface Black Top,Paved
Accessibility None
Total Parking Spaces 8
Garage N
Building
Story 2
Foundation Concrete Perimeter
Sewer Private Septic Tank
Water Well
Architectural Style Ranch/Rambler
Level or Stories 2
Additional Building Above Grade, Below Grade
New Construction N
Schools
High Schools Buena Regional
School District Buena Regional Schools
Others
Senior Community No
Tax ID 05-02104-00018
Ownership Fee Simple
SqFt Source Estimated
Acceptable Financing Cash, FHA, Conventional, VA
Listing Terms Cash, FHA, Conventional, VA
Financing Cash,FHA,Conventional,VA
Special Listing Condition Standard
Read Less

Bought with Linda Christine Mooney • HomeSmart First Advantage Realty
GET MORE INFORMATION




