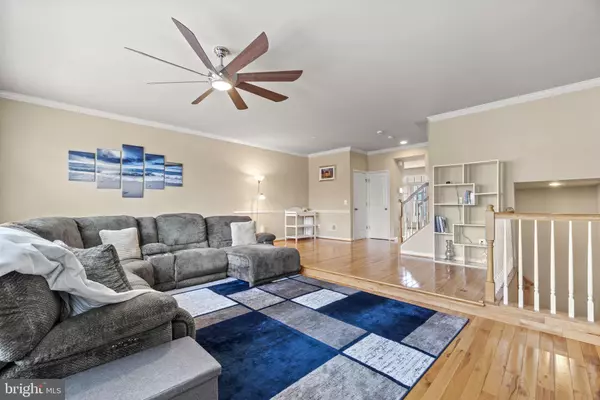For more information regarding the value of a property, please contact us for a free consultation.
41 NIDAY DR Stafford, VA 22556
Want to know what your home might be worth? Contact us for a FREE valuation!

Our team is ready to help you sell your home for the highest possible price ASAP
Key Details
Sold Price $448,000
Property Type Townhouse
Sub Type Interior Row/Townhouse
Listing Status Sold
Purchase Type For Sale
Square Footage 2,590 sqft
Price per Sqft $172
Subdivision Woodstream
MLS Listing ID VAST2018428
Sold Date 03/10/23
Style Traditional
Bedrooms 3
Full Baths 3
Half Baths 1
HOA Fees $80/mo
HOA Y/N Y
Abv Grd Liv Area 2,004
Originating Board BRIGHT
Year Built 2012
Annual Tax Amount $3,308
Tax Year 2022
Lot Size 2,217 Sqft
Acres 0.05
Property Description
Immaculate 3-bedroom, 4-bath town home in coveted Woodstream community of Stafford. The home is situated on a premium lot, at the end of a cul-de-sac near neighborhood amenities. Mature trees and landscaping add to the curb appeal of this picturesque home. With almost 2600 sqft spread across three levels, this property has been thoughtfully improved with custom reclaimed wood accents, built ins and quality finishes throughout. The main floor has plenty of natural lighting and is spacious with blonde hardwoods and natural tile flooring. The large family room has a step-down floor which separates it from the formal dining room. Off of the dining room is a handy built in coffee bar alcove. The open gourmet kitchen features granite countertops, custom cabinets, stainless steel appliances and a gorgeous island. The breakfast room off of the kitchen is open and bright. The upper-level hosts two spacious secondary bedrooms with oversized closets. Shared hall bath with updated finishes. The laundry room is conveniently located on same level as the bedrooms and has an abundance of storage space. Rest well in the attractive primary bedroom. The spacious room has two closets and a private ensuite bath with a makeup vanity, his & her sinks, and a soaking tub nestled under large windows and situated perfectly for a relaxing end to your day. The fully finished lower level hosts a large rec room with the 3rd full bathroom! This area is great for an in-law or teenager suite. The basement is a walk out to an expanded backyard. Mature trees and added side privacy create an oasis perfect for entertaining. A 2 Car Garage with plenty of room for storage and vehicles finishes this home nicely! **Other highlights include carpet allowance, newer hot water heater & water treatment system. Garage shelving, garage safe, built in coffee bar, built in TV stand in livingroom, reclaimed wood wall accent and wall lantern in dining room all convey. This home is located near all the communities' amenities, to include pool, club house, basketball courts, tot lots and common areas. Conveniently located near shopping, commuter lot, restaurants, I-95 and Route 1, Quantico and so much more! Move in Ready! Don't miss out on this great home!
Location
State VA
County Stafford
Zoning R2
Rooms
Other Rooms Dining Room, Primary Bedroom, Bedroom 2, Bedroom 3, Kitchen, Family Room, Laundry, Recreation Room, Bathroom 2, Bathroom 3, Primary Bathroom, Half Bath
Basement Daylight, Full, Fully Finished, Outside Entrance, Rear Entrance, Walkout Level, Windows
Interior
Interior Features Breakfast Area, Built-Ins, Ceiling Fan(s), Carpet, Family Room Off Kitchen, Dining Area, Floor Plan - Open, Kitchen - Eat-In, Kitchen - Gourmet, Kitchen - Island, Kitchen - Table Space, Recessed Lighting, Soaking Tub, Upgraded Countertops, Wood Floors, Window Treatments, Walk-in Closet(s), Water Treat System
Hot Water Natural Gas
Heating Heat Pump(s)
Cooling Central A/C
Flooring Carpet, Hardwood
Equipment Built-In Microwave, Dishwasher, Disposal, Dryer - Electric, Icemaker, Oven/Range - Gas, Refrigerator, Stainless Steel Appliances, Washer, Water Heater
Window Features Double Pane,Vinyl Clad
Appliance Built-In Microwave, Dishwasher, Disposal, Dryer - Electric, Icemaker, Oven/Range - Gas, Refrigerator, Stainless Steel Appliances, Washer, Water Heater
Heat Source Natural Gas
Laundry Upper Floor
Exterior
Parking Features Additional Storage Area, Built In, Garage - Front Entry, Garage Door Opener, Inside Access
Garage Spaces 4.0
Amenities Available Basketball Courts, Club House, Common Grounds, Pool - Outdoor
Water Access N
Accessibility None
Attached Garage 2
Total Parking Spaces 4
Garage Y
Building
Story 3
Foundation Slab
Sewer Public Septic
Water Public
Architectural Style Traditional
Level or Stories 3
Additional Building Above Grade, Below Grade
New Construction N
Schools
School District Stafford County Public Schools
Others
HOA Fee Include Common Area Maintenance,Snow Removal,Trash
Senior Community No
Tax ID 21Z 3 437
Ownership Fee Simple
SqFt Source Assessor
Security Features Security System
Acceptable Financing Cash, Conventional, FHA, VA
Listing Terms Cash, Conventional, FHA, VA
Financing Cash,Conventional,FHA,VA
Special Listing Condition Standard
Read Less

Bought with Anna Parsapour • Spring Hill Real Estate, LLC.
GET MORE INFORMATION




