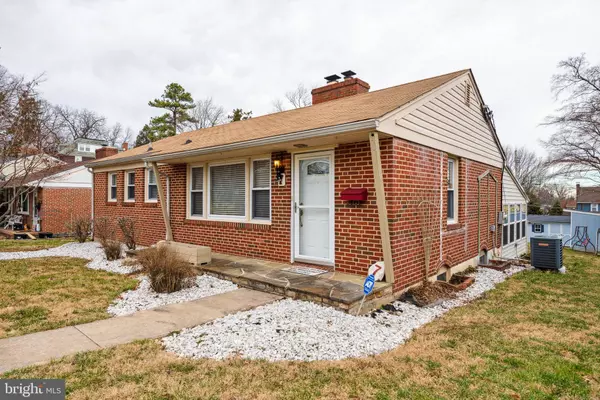For more information regarding the value of a property, please contact us for a free consultation.
7 SAINT TIMOTHYS LN Catonsville, MD 21228
Want to know what your home might be worth? Contact us for a FREE valuation!

Our team is ready to help you sell your home for the highest possible price ASAP
Key Details
Sold Price $342,000
Property Type Single Family Home
Sub Type Detached
Listing Status Sold
Purchase Type For Sale
Square Footage 1,460 sqft
Price per Sqft $234
Subdivision Catonsville
MLS Listing ID MDBC2060074
Sold Date 03/10/23
Style Ranch/Rambler
Bedrooms 2
Full Baths 1
Half Baths 1
HOA Y/N N
Abv Grd Liv Area 960
Originating Board BRIGHT
Year Built 1952
Annual Tax Amount $3,822
Tax Year 2022
Lot Size 9,900 Sqft
Acres 0.23
Lot Dimensions 1.00 x
Property Description
This charming ranch-style home with 2 bedrooms and 1.5 bathrooms, located in the highly desirable area of Catonsville is just what you are looking for! As you enter the home, you'll immediately notice the warm and inviting atmosphere, with hardwood floors running throughout the main living areas. The living room features a cozy fireplace, perfect for gathering around during the colder months. On the rear of the house is a massive enclosed area spanning the whole length of the house that could be fully finished for a huge rec room or family room area.
The kitchen features stainless steel appliances, tile backsplash, and white cabinets and is open to the spacious and inviting dining room that features beautiful hardwood floor. As you step outside, you will immediately notice the large deck that is perfect for outdoor entertaining and relaxing. The deck overlooks the spacious backyard, which includes outdoor play equipment, as well as three outdoor sheds for storage. The finished basement is a fantastic bonus space that has built-in shelving, a bar table, and a mini fridge, making it perfect for hosting gatherings or as a place to relax and unwind. The basement has a very cozy atmosphere making it feel like an extension of the main living area. This well-maintained home offers so many attractive features. The location for this house is hard to beat with its ease of walking to Main Street Catonsville to enjoy the restaurants and shops and of course the 4th July parade and activities! Don't miss your chance to see this charming home! Why not make it yours? Schedule a tour today!
Location
State MD
County Baltimore
Zoning RESIDENTIAL
Rooms
Other Rooms Living Room, Dining Room, Primary Bedroom, Bedroom 2, Kitchen, Basement, Sun/Florida Room, Other, Storage Room, Utility Room, Full Bath
Basement Fully Finished, Windows
Main Level Bedrooms 2
Interior
Interior Features Attic, Kitchen - Galley, Dining Area, Chair Railings, Window Treatments, Entry Level Bedroom, Wood Floors, Floor Plan - Traditional
Hot Water Natural Gas
Heating Forced Air
Cooling Ceiling Fan(s), Central A/C
Flooring Hardwood, Carpet, Vinyl
Fireplaces Number 1
Fireplaces Type Fireplace - Glass Doors, Heatilator, Screen
Equipment Dishwasher, Disposal, Dryer, Oven/Range - Electric, Refrigerator, Washer, Exhaust Fan, Microwave
Fireplace Y
Appliance Dishwasher, Disposal, Dryer, Oven/Range - Electric, Refrigerator, Washer, Exhaust Fan, Microwave
Heat Source Natural Gas
Exterior
Exterior Feature Porch(es), Enclosed, Deck(s)
Garage Spaces 3.0
Fence Partially
Water Access N
Roof Type Composite,Asphalt
Accessibility None
Porch Porch(es), Enclosed, Deck(s)
Road Frontage City/County
Total Parking Spaces 3
Garage N
Building
Lot Description Cul-de-sac, Landscaping, No Thru Street
Story 2
Foundation Block
Sewer Public Sewer
Water Public
Architectural Style Ranch/Rambler
Level or Stories 2
Additional Building Above Grade, Below Grade
New Construction N
Schools
School District Baltimore County Public Schools
Others
Senior Community No
Tax ID 04010106450712
Ownership Fee Simple
SqFt Source Estimated
Security Features Security System
Horse Property N
Special Listing Condition Standard
Read Less

Bought with Trent C Gladstone • Keller Williams Integrity
GET MORE INFORMATION




