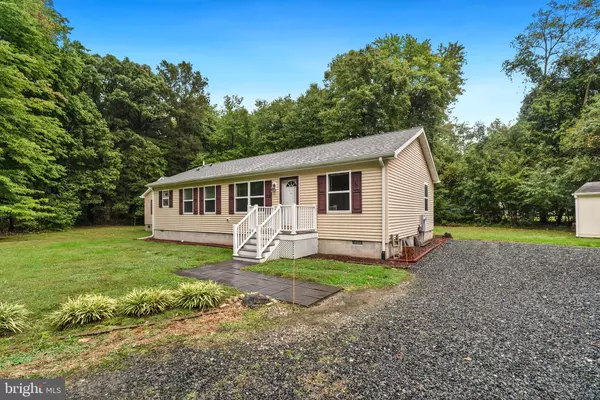For more information regarding the value of a property, please contact us for a free consultation.
5965 HAVEN WOOD DR Rock Hall, MD 21661
Want to know what your home might be worth? Contact us for a FREE valuation!

Our team is ready to help you sell your home for the highest possible price ASAP
Key Details
Sold Price $382,000
Property Type Single Family Home
Sub Type Detached
Listing Status Sold
Purchase Type For Sale
Square Footage 2,987 sqft
Price per Sqft $127
Subdivision Rock Hall
MLS Listing ID MDKE2001984
Sold Date 03/10/23
Style Ranch/Rambler
Bedrooms 4
Full Baths 3
HOA Y/N N
Abv Grd Liv Area 2,987
Originating Board BRIGHT
Year Built 2001
Annual Tax Amount $4,105
Tax Year 2023
Lot Size 0.529 Acres
Acres 0.53
Property Description
Three units on over a half acre in Rock Hall! The main house boasts 3 bedrooms and 2 full bathrooms. The primary suite has multiple closets and full en-suite bath. The kitchen has a gas stove, plenty of cabinet space and French door access to the expansive deck. The main house was recently improved with LVP flooring and new HVAC. The in-law suite with separate entrance has a great room, kitchenette, bedroom and full bathroom with soaking tub. New roof on the main house and in-law suite in 2021. You'll love the 2 car detached garage with additional storage and 1 bedroom, 1 bathroom apartment above it. The private, wooded lot has multiple sheds. Impeccably maintained. Completely turn-key. Only 1 block off N. Main Street and Rock Hall Avenue. Close to shopping, restaurants, and marinas. Would make a perfect vacation rental or multi-generational property.
Location
State MD
County Kent
Zoning R-1
Rooms
Other Rooms Dining Room, Primary Bedroom, Bedroom 2, Bedroom 3, Kitchen, Family Room, Bedroom 1, In-Law/auPair/Suite, Laundry, Efficiency (Additional), Bathroom 2, Bathroom 3, Primary Bathroom
Main Level Bedrooms 4
Interior
Interior Features Attic, 2nd Kitchen, Breakfast Area, Carpet, Combination Kitchen/Dining, Dining Area, Efficiency, Entry Level Bedroom, Family Room Off Kitchen, Floor Plan - Traditional, Kitchen - Eat-In, Kitchenette, Primary Bath(s), Soaking Tub, Tub Shower, Walk-in Closet(s)
Hot Water Electric
Heating Heat Pump(s), Forced Air, Other
Cooling Central A/C
Heat Source Propane - Owned, Electric
Laundry Main Floor, Washer In Unit
Exterior
Exterior Feature Deck(s)
Parking Features Garage - Front Entry, Additional Storage Area, Oversized, Other
Garage Spaces 10.0
Water Access N
View Trees/Woods
Accessibility None
Porch Deck(s)
Total Parking Spaces 10
Garage Y
Building
Lot Description Backs to Trees, Front Yard, No Thru Street, Private, Rural, Secluded
Story 1
Foundation Crawl Space
Sewer Public Sewer
Water Public
Architectural Style Ranch/Rambler
Level or Stories 1
Additional Building Above Grade, Below Grade
New Construction N
Schools
Elementary Schools Rock Hall
Middle Schools Kent County
High Schools Kent County
School District Kent County Public Schools
Others
Senior Community No
Tax ID 1505003997
Ownership Fee Simple
SqFt Source Assessor
Special Listing Condition Standard
Read Less

Bought with Kristina L Hyland • Coldwell Banker Chesapeake Real Estate Company
GET MORE INFORMATION




