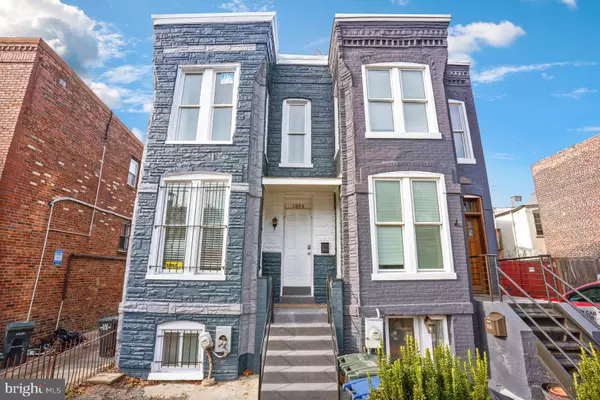For more information regarding the value of a property, please contact us for a free consultation.
1804 10TH ST NW Washington, DC 20001
Want to know what your home might be worth? Contact us for a FREE valuation!

Our team is ready to help you sell your home for the highest possible price ASAP
Key Details
Sold Price $660,000
Property Type Single Family Home
Sub Type Twin/Semi-Detached
Listing Status Sold
Purchase Type For Sale
Square Footage 930 sqft
Price per Sqft $709
Subdivision Logan
MLS Listing ID DCDC2079990
Sold Date 03/03/23
Style Back-to-Back
Bedrooms 2
Full Baths 2
Half Baths 1
HOA Y/N N
Abv Grd Liv Area 930
Originating Board BRIGHT
Year Built 1890
Annual Tax Amount $5,912
Tax Year 2022
Lot Size 493 Sqft
Acres 0.01
Property Description
LOCATION** LOCATION** LOCATION this lovely (2) BR (2.5) BA semi detached home has a small iron gated front yard and steps leading to the living room w/ hardwood floors, tons of natural light, recessed lighting and built in shelves, Kichen/ Living room combo,main level power room, Kitchen w/ custom backsplash , microwave , refrigerator w/ icemaker, stackable washer & dryer on the first floor off of the kitchen** Rear kitchen door leading to a small back porch area***Upstairs (2) Bedrooms w/ new w/w Carpert *** Primary Bedroom has nearly ceiling to floor windows lending lots of natural light.*****Basement has the potential to be an English basement ***hardwood floors, Kitchenette w/ space for a Refrigerator* Full Bathroom *** located to nearby metro station ,shops, convienient stores, resturants ,bus lines, schools, libraries, parks and downtown. Schedule a showing today!
Location
State DC
County Washington
Zoning RF-1
Rooms
Other Rooms Living Room, Bedroom 2, Kitchen, Basement, Bedroom 1, Bathroom 1, Bathroom 3
Basement Improved, Connecting Stairway
Interior
Interior Features Breakfast Area, Built-Ins, Carpet, Ceiling Fan(s), Combination Kitchen/Living, Floor Plan - Open, Floor Plan - Traditional, Kitchen - Eat-In, Kitchen - Table Space, Recessed Lighting, Wood Floors
Hot Water Electric, Natural Gas
Heating Hot Water
Cooling None
Flooring Hardwood, Carpet
Equipment Built-In Microwave, Built-In Range, Dishwasher, Disposal, Refrigerator, Washer/Dryer Stacked
Furnishings No
Fireplace N
Appliance Built-In Microwave, Built-In Range, Dishwasher, Disposal, Refrigerator, Washer/Dryer Stacked
Heat Source Electric
Laundry Dryer In Unit, Washer In Unit, Main Floor
Exterior
Fence Wrought Iron, Decorative
Utilities Available Cable TV Available, Electric Available, Natural Gas Available, Phone Available, Sewer Available, Water Available
Water Access N
View City
Accessibility None
Garage N
Building
Story 2
Foundation Brick/Mortar
Sewer Public Sewer
Water Public
Architectural Style Back-to-Back
Level or Stories 2
Additional Building Above Grade, Below Grade
New Construction N
Schools
School District District Of Columbia Public Schools
Others
Pets Allowed Y
Senior Community No
Tax ID 0334//0026
Ownership Fee Simple
SqFt Source Assessor
Security Features Main Entrance Lock
Acceptable Financing VA, Private, FHA, Conventional, Cash
Horse Property N
Listing Terms VA, Private, FHA, Conventional, Cash
Financing VA,Private,FHA,Conventional,Cash
Special Listing Condition Standard
Pets Allowed No Pet Restrictions
Read Less

Bought with Yasin Benzawi • EXP Realty, LLC
GET MORE INFORMATION




