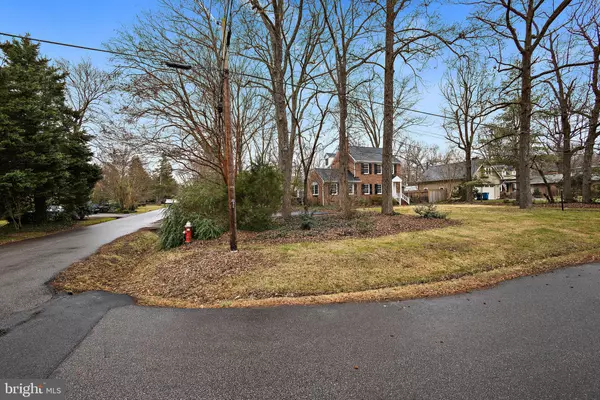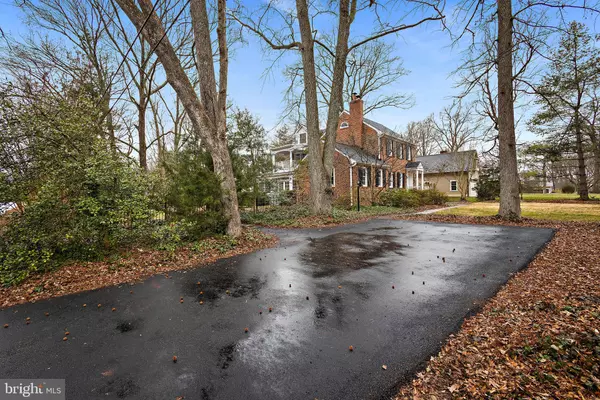For more information regarding the value of a property, please contact us for a free consultation.
4901 STILLWELL AVE Alexandria, VA 22309
Want to know what your home might be worth? Contact us for a FREE valuation!

Our team is ready to help you sell your home for the highest possible price ASAP
Key Details
Sold Price $950,000
Property Type Single Family Home
Sub Type Detached
Listing Status Sold
Purchase Type For Sale
Square Footage 3,711 sqft
Price per Sqft $255
Subdivision Woodlawn Manor
MLS Listing ID VAFX2108776
Sold Date 03/02/23
Style Colonial
Bedrooms 4
Full Baths 3
Half Baths 2
HOA Y/N N
Abv Grd Liv Area 3,505
Originating Board BRIGHT
Year Built 1947
Annual Tax Amount $8,380
Tax Year 2022
Lot Size 0.502 Acres
Acres 0.5
Property Description
Welcome to your new home at 4901 Stillwell Ave. located in Woodlawn Manor, one of Mt Vernon's most sought after neighbors. Situated between Mt Vernon Country Club and Grist Mill Park, and minutes to the newly renovated Mt Vernon bike bath. A part of George Washington's Union Farm, this home sits on a half acre corner lot with lavish landscaping , reflection style fish pond and even a tree swing. Constructed in 1947, the original brick Colonial has been modified over the years to accommodate today's busy lifestyle. Original hardwood flooring on the main and bedroom levels have just been refinished and shine like brand new. As you enter the foyer you will immediately feel a sense of "Home" come over you. A home that offers the perfect combination of Formal and Casual living. The formal living room (parlor) features a wood burning FP and detailed crown molding which flows into the formal DR. Folding panel doors opens to the amazing FR with wall of custom built-ins, a bay window with window seat and French Doors to the All Season wrap around Florida room. Take in the panoramic views of the breathtaking grounds of this Mini estate. Working from home, you will fall in love with the library/office with built-ins, vaulted ceiling and access to the Florida room through a set of French doors.
A sun drenched breakfast room and kitchen complete the main level. Up one level is the Primary bedroom which features French Doors leading to the owners private covered veranda. There is also a walk-in closet and private bath. This level also includes two other spacious bedrooms, each with an appointed bath. The walkup finished loft area serves as possible shared bedroom, home office or bonus room. Not done yet, there is a partially finished basement with Rec Rm , Bar, Half Bath and exercise area. For those with military affiliation , Fort Belvoir's Walker Gate is just a half mile away. Minutes to Old Town, National Harbor, National Airport , National Landing, and home of Amazon HQ2. Multiple route options for the DC commuter.
Location
State VA
County Fairfax
Zoning 120
Rooms
Other Rooms Living Room, Dining Room, Primary Bedroom, Bedroom 2, Bedroom 3, Bedroom 4, Kitchen, Family Room, Breakfast Room, Sun/Florida Room, Exercise Room, Mud Room, Other, Office, Recreation Room, Bathroom 2, Bathroom 3, Bonus Room, Primary Bathroom, Half Bath
Basement Partially Finished, Interior Access, Daylight, Partial, Heated, Improved, Sump Pump, Water Proofing System, Windows
Interior
Interior Features Attic, Ceiling Fan(s), Dining Area, Built-Ins, Breakfast Area, Carpet, Chair Railings, Crown Moldings, Formal/Separate Dining Room, Pantry, Tub Shower, Walk-in Closet(s)
Hot Water Electric
Heating Baseboard - Electric, Baseboard - Hot Water
Cooling Heat Pump(s), Central A/C, Wall Unit, Ceiling Fan(s)
Flooring Hardwood, Carpet, Luxury Vinyl Plank, Ceramic Tile
Fireplaces Number 1
Fireplaces Type Wood, Screen
Equipment Dryer, Washer, Dishwasher, Disposal, Refrigerator, Range Hood, Stainless Steel Appliances, Stove
Furnishings No
Fireplace Y
Window Features Bay/Bow,Double Pane
Appliance Dryer, Washer, Dishwasher, Disposal, Refrigerator, Range Hood, Stainless Steel Appliances, Stove
Heat Source Electric, Oil
Laundry Lower Floor
Exterior
Exterior Feature Balcony, Patio(s), Wrap Around, Porch(es)
Garage Spaces 2.0
Fence Rear
Water Access N
Roof Type Shingle
Accessibility None
Porch Balcony, Patio(s), Wrap Around, Porch(es)
Total Parking Spaces 2
Garage N
Building
Lot Description Corner, Front Yard, Landscaping, Level, Rear Yard, SideYard(s)
Story 4
Foundation Block
Sewer Public Sewer
Water Public
Architectural Style Colonial
Level or Stories 4
Additional Building Above Grade, Below Grade
Structure Type Cathedral Ceilings,Wood Ceilings
New Construction N
Schools
Elementary Schools Washington Mill
Middle Schools Whitman
High Schools Mount Vernon
School District Fairfax County Public Schools
Others
Pets Allowed Y
Senior Community No
Tax ID 1101 05 0034
Ownership Fee Simple
SqFt Source Assessor
Acceptable Financing Cash, Conventional, VA
Listing Terms Cash, Conventional, VA
Financing Cash,Conventional,VA
Special Listing Condition Standard
Pets Allowed No Pet Restrictions
Read Less

Bought with Avery Boyce • Compass



