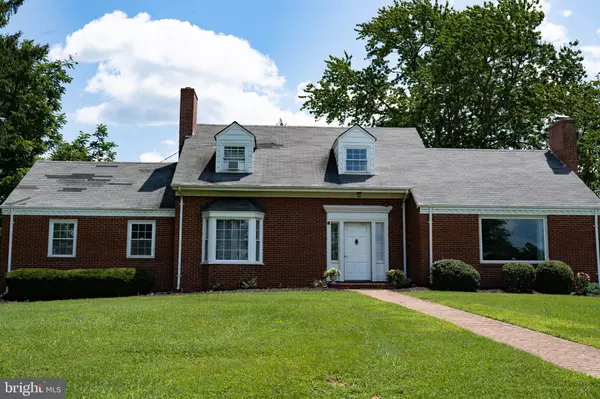For more information regarding the value of a property, please contact us for a free consultation.
11471 FOX HILL LN Culpeper, VA 22701
Want to know what your home might be worth? Contact us for a FREE valuation!

Our team is ready to help you sell your home for the highest possible price ASAP
Key Details
Sold Price $473,000
Property Type Single Family Home
Sub Type Detached
Listing Status Sold
Purchase Type For Sale
Square Footage 3,647 sqft
Price per Sqft $129
Subdivision The Townes At Red Oak
MLS Listing ID VACU2003562
Sold Date 02/24/23
Style Cape Cod
Bedrooms 4
Full Baths 3
Half Baths 1
HOA Y/N N
Abv Grd Liv Area 2,897
Originating Board BRIGHT
Year Built 1947
Annual Tax Amount $1,802
Tax Year 2021
Lot Size 3.910 Acres
Acres 3.91
Property Description
Well-appointed brick home located in one of the sought-after locations in Culpeper awaits you. This home offers amazing views that can be seen and enjoyed from any area of this home. Situated on a great lot with 3.91 acres that's located in a cul-de-sac and can be accessed from Rt. 15 or Old Orange Rd. The lot has beautifully manicured landscaping and lots of mature trees to offer an escape that welcomes and invites you all year long. Inside the home awaits 4 generous size bedrooms with a total of 3 full bathrooms and 3 finished levels of living space. Some of the features this stately home offers are a main level master suite along with a very open floor plan an oversized laundry room and kitchen with custom cabinets. Lots of original charm mixed with custom updates. Seller will consider concessions towards new roofing with the right offer.
Location
State VA
County Culpeper
Zoning RESIDENTIAL
Rooms
Other Rooms Living Room, Dining Room, Primary Bedroom, Bedroom 2, Bedroom 3, Bedroom 4, Kitchen, Game Room, Family Room, Den, Foyer, Laundry
Basement Connecting Stairway, Front Entrance, Outside Entrance, Daylight, Partial, Improved, Space For Rooms, Walkout Level, Windows, Partial
Main Level Bedrooms 2
Interior
Interior Features Attic, Family Room Off Kitchen, Kitchen - Island, Kitchen - Country, Kitchen - Table Space, Kitchen - Eat-In, Dining Area, Entry Level Bedroom, Built-Ins, Chair Railings, Upgraded Countertops, Crown Moldings, Primary Bath(s), Wood Floors, Recessed Lighting, Floor Plan - Open
Hot Water Electric
Heating Hot Water, Radiator, Baseboard - Electric
Cooling Central A/C
Fireplaces Number 1
Fireplaces Type Mantel(s)
Equipment Washer/Dryer Hookups Only, Dishwasher, Microwave, Oven - Single, Oven - Wall, Refrigerator, Water Heater, Cooktop
Fireplace Y
Window Features Vinyl Clad
Appliance Washer/Dryer Hookups Only, Dishwasher, Microwave, Oven - Single, Oven - Wall, Refrigerator, Water Heater, Cooktop
Heat Source Oil, Electric
Exterior
Exterior Feature Patio(s)
Utilities Available Cable TV Available
Water Access N
View Mountain
Roof Type Asphalt
Accessibility Level Entry - Main
Porch Patio(s)
Garage N
Building
Lot Description Corner, Landscaping, No Thru Street, Partly Wooded, Cul-de-sac
Story 3
Foundation Brick/Mortar
Sewer Septic Exists
Water Well
Architectural Style Cape Cod
Level or Stories 3
Additional Building Above Grade, Below Grade
Structure Type Dry Wall
New Construction N
Schools
High Schools Eastern View
School District Culpeper County Public Schools
Others
Senior Community No
Tax ID 50 40B
Ownership Fee Simple
SqFt Source Estimated
Acceptable Financing Cash, Conventional, FHA, FHA 203(b), Rural Development, USDA, VA, VHDA
Listing Terms Cash, Conventional, FHA, FHA 203(b), Rural Development, USDA, VA, VHDA
Financing Cash,Conventional,FHA,FHA 203(b),Rural Development,USDA,VA,VHDA
Special Listing Condition Standard
Read Less

Bought with Amber Renee Houska • Nhabit Real Estate Co.
GET MORE INFORMATION




