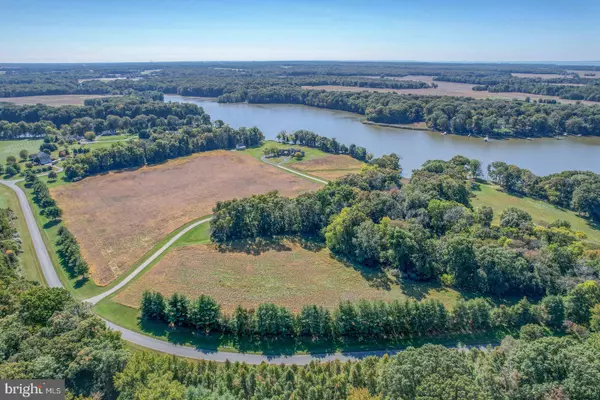For more information regarding the value of a property, please contact us for a free consultation.
22600 FAIRGALE FARM LN Chestertown, MD 21620
Want to know what your home might be worth? Contact us for a FREE valuation!

Our team is ready to help you sell your home for the highest possible price ASAP
Key Details
Sold Price $2,000,000
Property Type Single Family Home
Sub Type Detached
Listing Status Sold
Purchase Type For Sale
Square Footage 4,033 sqft
Price per Sqft $495
Subdivision Fairgale
MLS Listing ID MDKE2001990
Sold Date 03/01/23
Style Cape Cod,Coastal,Craftsman,Traditional
Bedrooms 5
Full Baths 4
Half Baths 1
HOA Fees $75/ann
HOA Y/N Y
Abv Grd Liv Area 4,033
Originating Board BRIGHT
Year Built 2007
Annual Tax Amount $11,621
Tax Year 2023
Lot Size 36.660 Acres
Acres 36.66
Property Description
Welcome to Fairgale, a tasteful waterfront community located minutes from Historic Chestertown and Rock Hall. This 36.66 total acre property with 1250+/- feet of stable shoreline and 21+/- fertile tillable acres is ideally elevated and positioned to take advantage of the panoramic water views and sunsets across Fairlee Creek.
The thoughtfully designed residence has the perfect balance to host both casual or formal gatherings, either indoors or outdoors. The exterior of the residence includes a wonderful slate patio, brick sidewalks, beautiful gunite swimming pool, storage building for small watercraft and lawn equipment, and a winding asphalt driveway. The interior includes a chefs eat-in kitchen with cozy gathering area, a formal living room with double patio doors, a formal dining room, an office, and a private first floor primary bedroom suite with two spacious walk-in closets and a large walk-in shower. Upstairs, you will find three additional bedrooms with two spacious full ceramic tiled baths. The finished basement is a grandchild's dream with a marvelous game room area, built-in bunk beds, separate bedroom, full bath and separate outside entrance.
Other notable interior features include beautiful wood floors (Oak and Heart Pine), designer tile in bathrooms and laundry room, a gourmet kitchen featuring professional grade appliances, expansive butcher block center island, granite counters, and exposed ceiling beams. A large sliding glass door opens onto the lovely, screened porch overlooking the pool and patio. This home is loaded with numerous other tasteful finishes and features for which you must see to appreciate. High speed fiber optic internet at the property!
Water access is available from the gently sloping lawn to the water's edge or also a short golf cart ride away from the community waterfront area where you will find the property's own deep water boat slip with new 5-ton electric boat lift and community boat ramp.
This property offers the epitome of true Eastern Shore living, with timeless style and endless possibilities!
Location
State MD
County Kent
Zoning RCD
Rooms
Other Rooms Living Room, Dining Room, Primary Bedroom, Bedroom 3, Bedroom 4, Kitchen, Basement, Bedroom 1, Office, Bathroom 2
Basement Connecting Stairway, Daylight, Partial, Heated, Improved, Interior Access, Outside Entrance, Partially Finished, Space For Rooms, Walkout Stairs
Main Level Bedrooms 1
Interior
Interior Features Attic, Bar, Breakfast Area, Built-Ins, Butlers Pantry, Carpet, Ceiling Fan(s), Central Vacuum, Chair Railings, Crown Moldings, Combination Kitchen/Living, Dining Area, Entry Level Bedroom, Exposed Beams, Floor Plan - Traditional, Floor Plan - Open, Formal/Separate Dining Room, Kitchen - Country, Kitchen - Eat-In, Kitchen - Gourmet, Kitchen - Island, Kitchen - Table Space, Pantry, Primary Bath(s), Primary Bedroom - Bay Front, Recessed Lighting, Upgraded Countertops, Store/Office, Walk-in Closet(s), Water Treat System, Wet/Dry Bar, Window Treatments, Wood Floors, Other
Hot Water Electric
Heating Forced Air
Cooling Central A/C, Geothermal
Flooring Hardwood, Tile/Brick, Wood
Fireplaces Number 1
Fireplaces Type Fireplace - Glass Doors, Mantel(s)
Equipment Built-In Microwave, Built-In Range, Commercial Range, Dishwasher, Disposal, Dryer, Icemaker, Oven - Wall, Oven/Range - Gas, Range Hood, Refrigerator, Washer, Water Conditioner - Owned, Water Heater
Fireplace Y
Window Features Double Hung,Double Pane,Insulated,Screens,Sliding
Appliance Built-In Microwave, Built-In Range, Commercial Range, Dishwasher, Disposal, Dryer, Icemaker, Oven - Wall, Oven/Range - Gas, Range Hood, Refrigerator, Washer, Water Conditioner - Owned, Water Heater
Heat Source Geo-thermal
Laundry Main Floor
Exterior
Exterior Feature Patio(s), Porch(es), Screened
Parking Features Garage Door Opener, Oversized
Garage Spaces 2.0
Pool Fenced, Gunite, Saltwater
Utilities Available Propane
Water Access Y
Water Access Desc Canoe/Kayak,Fishing Allowed,Personal Watercraft (PWC),Private Access,Swimming Allowed,Waterski/Wakeboard
View Creek/Stream, Garden/Lawn, Panoramic, Scenic Vista, River, Trees/Woods, Water, Other
Roof Type Asphalt
Street Surface Black Top
Accessibility Other
Porch Patio(s), Porch(es), Screened
Attached Garage 2
Total Parking Spaces 2
Garage Y
Building
Lot Description Backs to Trees, Cleared, Crops Reserved, Front Yard, Landscaping, Partly Wooded, Private, Road Frontage, Rural, Trees/Wooded, Stream/Creek
Story 3
Foundation Block
Sewer Private Septic Tank
Water Conditioner, Private, Well
Architectural Style Cape Cod, Coastal, Craftsman, Traditional
Level or Stories 3
Additional Building Above Grade, Below Grade
Structure Type Tray Ceilings,Dry Wall
New Construction N
Schools
School District Kent County Public Schools
Others
Pets Allowed Y
Senior Community No
Tax ID 1506027547
Ownership Fee Simple
SqFt Source Assessor
Security Features Security System
Acceptable Financing Conventional, Farm Credit Service, Cash
Horse Property Y
Listing Terms Conventional, Farm Credit Service, Cash
Financing Conventional,Farm Credit Service,Cash
Special Listing Condition Standard
Pets Allowed No Pet Restrictions
Read Less

Bought with William H Norris III • Select Land & Homes, LLC



