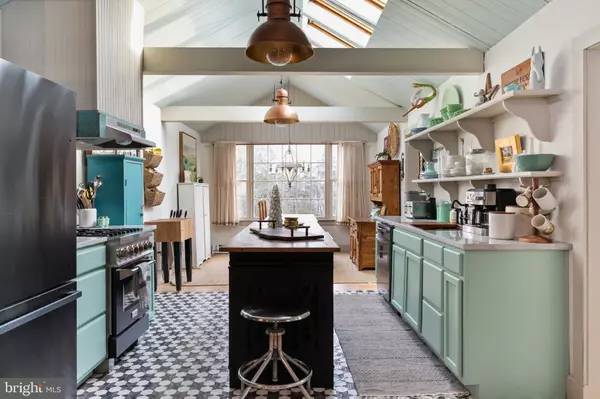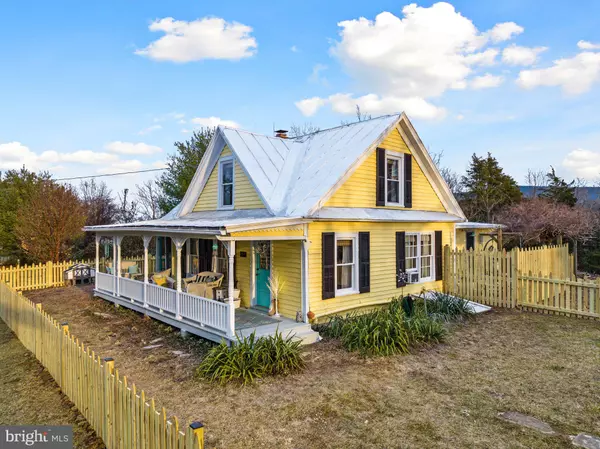For more information regarding the value of a property, please contact us for a free consultation.
29674 OLD VALLEY PIKE Strasburg, VA 22657
Want to know what your home might be worth? Contact us for a FREE valuation!

Our team is ready to help you sell your home for the highest possible price ASAP
Key Details
Sold Price $399,900
Property Type Single Family Home
Sub Type Detached
Listing Status Sold
Purchase Type For Sale
Square Footage 1,344 sqft
Price per Sqft $297
MLS Listing ID VASH2005084
Sold Date 02/28/23
Style Cottage,Farmhouse/National Folk,Craftsman
Bedrooms 2
Full Baths 1
HOA Y/N N
Abv Grd Liv Area 1,344
Originating Board BRIGHT
Year Built 1940
Annual Tax Amount $1,268
Tax Year 2022
Lot Size 9.138 Acres
Acres 9.14
Property Description
Welcome home to this charming fully renovated farmhouse on 9 UNRESTRICTED acres (2 acres of pasture/7 acres treed)! This jaw dropping home boasts quartz countertops, a copper sink and lighting fixtures and a z-line stove. With main level living (laundry, master bedroom and bathroom) it's a great place to call home for anyone. The wrap around porches offer plenty of outdoor living space and beckon you to enjoy the great outdoors and beautiful views. The home has fully upgraded electrical, plumbing, water and septic systems! Offering seclusion and privacy, yet only minutes from town, this home is is in a perfect location.
Location
State VA
County Shenandoah
Zoning A-1
Rooms
Other Rooms Living Room, Dining Room, Primary Bedroom, Sitting Room, Bedroom 2, Kitchen, Family Room, Foyer, Breakfast Room, 2nd Stry Fam Ovrlk, Exercise Room, Laundry, Mud Room, Office, Storage Room, Attic, Screened Porch
Main Level Bedrooms 1
Interior
Interior Features Bar, Breakfast Area, Butlers Pantry, Combination Kitchen/Dining, Crown Moldings, Dining Area, Entry Level Bedroom, Exposed Beams, Family Room Off Kitchen, Floor Plan - Open, Kitchen - Country, Kitchen - Eat-In, Kitchen - Island, Skylight(s), Stain/Lead Glass, Upgraded Countertops, Wainscotting, Walk-in Closet(s), Water Treat System, Wood Floors, Stove - Wood
Hot Water Electric
Heating Baseboard - Electric, Wall Unit
Cooling Window Unit(s)
Flooring Ceramic Tile, Hardwood
Fireplaces Number 1
Equipment Oven/Range - Electric, Oven/Range - Gas, Refrigerator, Washer, Dryer, Disposal
Appliance Oven/Range - Electric, Oven/Range - Gas, Refrigerator, Washer, Dryer, Disposal
Heat Source Propane - Leased
Exterior
Exterior Feature Deck(s), Patio(s), Screened, Porch(es)
Water Access N
View Mountain
Roof Type Metal
Accessibility None
Porch Deck(s), Patio(s), Screened, Porch(es)
Garage N
Building
Story 1.5
Foundation Stone
Sewer Gravity Sept Fld
Water Well
Architectural Style Cottage, Farmhouse/National Folk, Craftsman
Level or Stories 1.5
Additional Building Above Grade, Below Grade
Structure Type 2 Story Ceilings,9'+ Ceilings,Beamed Ceilings,Cathedral Ceilings,Dry Wall,Plaster Walls,Vaulted Ceilings
New Construction N
Schools
School District Shenandoah County Public Schools
Others
Senior Community No
Tax ID 024 A 211
Ownership Fee Simple
SqFt Source Estimated
Special Listing Condition Standard
Read Less

Bought with Abby L Walters • Preslee Real Estate
GET MORE INFORMATION




