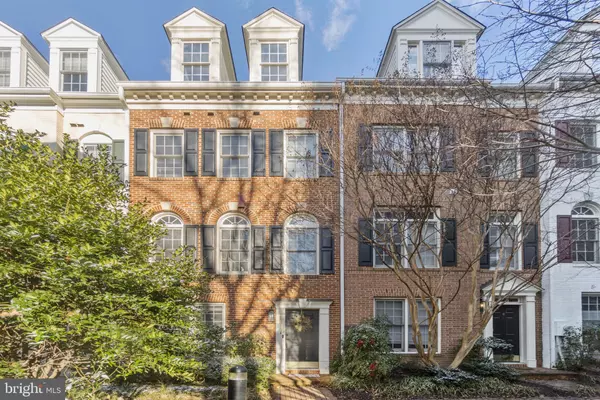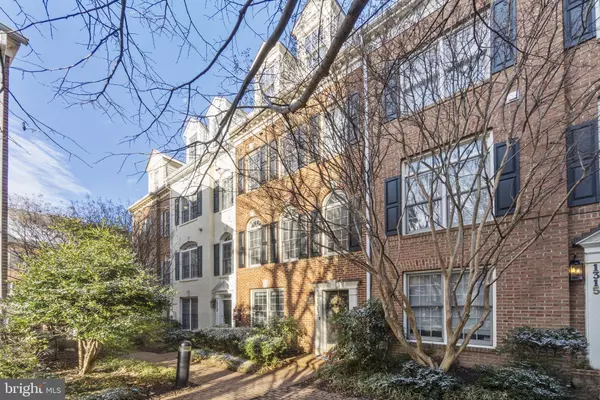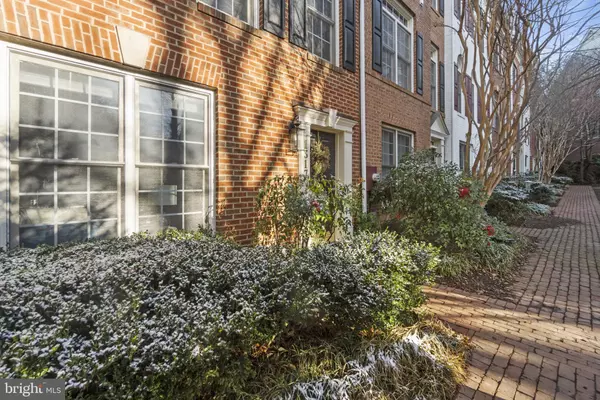For more information regarding the value of a property, please contact us for a free consultation.
1317 CAMERON HILL CT Silver Spring, MD 20910
Want to know what your home might be worth? Contact us for a FREE valuation!

Our team is ready to help you sell your home for the highest possible price ASAP
Key Details
Sold Price $830,000
Property Type Townhouse
Sub Type Interior Row/Townhouse
Listing Status Sold
Purchase Type For Sale
Square Footage 1,846 sqft
Price per Sqft $449
Subdivision Cameron Hill
MLS Listing ID MDMC2082004
Sold Date 02/28/23
Style Colonial
Bedrooms 3
Full Baths 3
Half Baths 1
HOA Fees $127/qua
HOA Y/N Y
Abv Grd Liv Area 1,846
Originating Board BRIGHT
Year Built 1999
Annual Tax Amount $8,028
Tax Year 2022
Lot Size 891 Sqft
Acres 0.02
Property Description
Stunning 3 bedroom, 3.5 bath colonial 4 level townhome nestled on a quiet cul-de-sac in the heart of Downtown Silver Spring. Located in the desirable community of Cameron Hill, this spacious courtyard home boasts a bright and open floor plan, upgraded solid oak hardwood floors throughout, and a fully updated kitchen in 2019 including custom granite countertops, backsplash, new sink and fixtures, and new Samsung stainless steel appliances. Enjoy your morning coffee or entertain guests on the newly rebuilt composite deck and enjoy cozy nights by the fireplace in the family room on the same level. The master suite with vaulted ceilings features a walk-in closet and en-suite bath with double vanity and separate shower. Additional highlights include a home office on the entry level, 9 foot ceilings, custom crown molding and wainscoting details, an attached 2-car garage, and Nest smart devices throughout the home. Conveniently located near the Silver Spring red line metro, the Downtown Silver Spring shopping and dining district, as well as easy access to major highways. Don't miss out on the opportunity to make this house your forever home! Pre-inspections Welcome.
Location
State MD
County Montgomery
Zoning CR5.0
Interior
Interior Features Breakfast Area, Combination Dining/Living, Combination Kitchen/Dining, Crown Moldings, Kitchen - Island, Kitchen - Gourmet, Primary Bath(s), Recessed Lighting, Sprinkler System, Walk-in Closet(s), Wainscotting, Wood Floors
Hot Water 60+ Gallon Tank
Heating Forced Air, Heat Pump(s), Zoned
Cooling Central A/C, Zoned
Fireplaces Number 1
Fireplaces Type Gas/Propane
Equipment Built-In Microwave, Built-In Range, Dishwasher, Disposal, Dryer - Front Loading, Energy Efficient Appliances, Oven/Range - Gas, Refrigerator, Stainless Steel Appliances, Washer - Front Loading, Water Heater
Furnishings No
Fireplace Y
Appliance Built-In Microwave, Built-In Range, Dishwasher, Disposal, Dryer - Front Loading, Energy Efficient Appliances, Oven/Range - Gas, Refrigerator, Stainless Steel Appliances, Washer - Front Loading, Water Heater
Heat Source Natural Gas
Laundry Dryer In Unit, Washer In Unit
Exterior
Exterior Feature Deck(s)
Parking Features Garage - Rear Entry
Garage Spaces 2.0
Utilities Available Electric Available, Cable TV Available, Natural Gas Available, Phone Available, Water Available, Sewer Available
Amenities Available Common Grounds
Water Access N
Roof Type Architectural Shingle
Accessibility None
Porch Deck(s)
Attached Garage 2
Total Parking Spaces 2
Garage Y
Building
Story 4
Foundation Other
Sewer Public Sewer
Water Public
Architectural Style Colonial
Level or Stories 4
Additional Building Above Grade, Below Grade
New Construction N
Schools
School District Montgomery County Public Schools
Others
Pets Allowed Y
HOA Fee Include Snow Removal,Road Maintenance,Reserve Funds,Common Area Maintenance
Senior Community No
Tax ID 161303243397
Ownership Fee Simple
SqFt Source Assessor
Acceptable Financing Cash, Conventional, FHA, VA
Horse Property N
Listing Terms Cash, Conventional, FHA, VA
Financing Cash,Conventional,FHA,VA
Special Listing Condition Standard
Pets Allowed No Pet Restrictions
Read Less

Bought with Paul Nalabandian • Keller Williams Capital Properties



