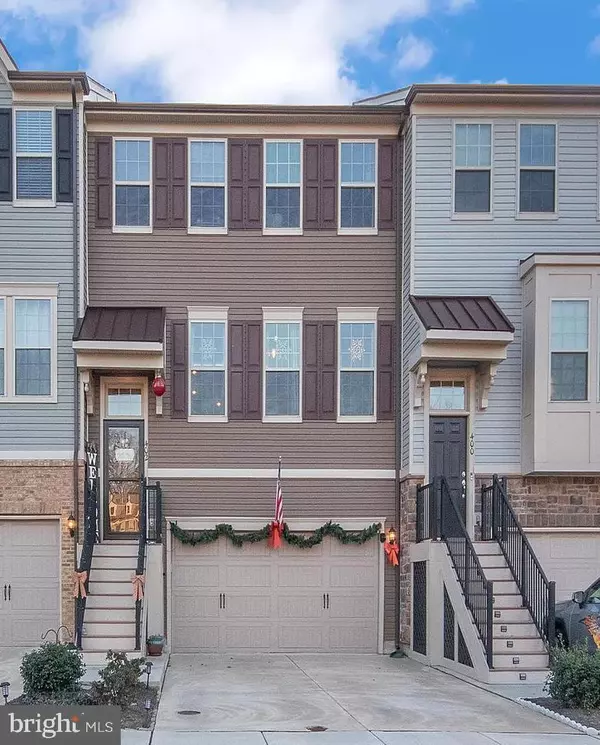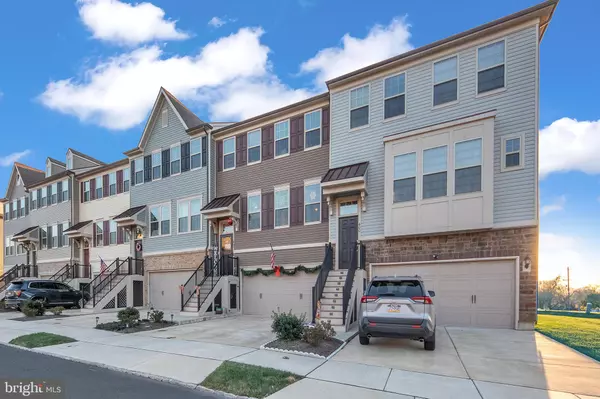For more information regarding the value of a property, please contact us for a free consultation.
402 TALL OAKS DR Warminster, PA 18974
Want to know what your home might be worth? Contact us for a FREE valuation!

Our team is ready to help you sell your home for the highest possible price ASAP
Key Details
Sold Price $535,000
Property Type Townhouse
Sub Type Interior Row/Townhouse
Listing Status Sold
Purchase Type For Sale
Square Footage 2,400 sqft
Price per Sqft $222
Subdivision Tall Oaks
MLS Listing ID PABU2040074
Sold Date 02/27/23
Style Straight Thru,Colonial,Contemporary
Bedrooms 3
Full Baths 2
Half Baths 2
HOA Fees $169/mo
HOA Y/N Y
Abv Grd Liv Area 2,400
Originating Board BRIGHT
Year Built 2019
Annual Tax Amount $7,916
Tax Year 2022
Lot Size 2,160 Sqft
Acres 0.05
Lot Dimensions 0.00 x 0.00
Property Description
Happy New Year. A New Price for this stunning move in ready townhome in Tall Oaks . This Spacious 3 Bedroom 2/2 bathroom home is absolutely impeccable and move in ready. Owners have spared no expense. As soon as you enter the foyer you will notice the upgraded lighting and high end oak rail with wrought iron spindles. The spacious main floor features an open floor plan, high ceilings and an abundance of natural light. The gleaming hardwood floors take you from living room, dining room through to the gourmet kitchen. This kitchen boast of 42"soft close espresso cabinets, quartz countertops, subway tile back splash, a feature wall, large pantry, farm sink and upgraded stainless steel appliances. The island seats three and has beautiful pendant lights over head. The back kitchen door leads to a large deck with privacy fence. Deck is the perfect place to take in the sunsets. A generous coat closet and half bath complete this floor.
Upstairs you will find your primary bedroom with a walk in closet and luxurious primary bath. Bathroom has granite counter tops, double sinks, upgraded tile floor and stunning shower. This floor has 2 more good sized bedrooms, a hall bath , laundry room. The hallway has been newly floored and the home has been painted throughout
The huge family room is located on the lower level. There is so much space for all of your needs, plus another half bath and access to the oversized 2 car garage. Out the back is a poured concrete patio. This gives you another outside area to entertain or to sit and admire the well cared for landscaping. Other perks : Door under deck for trash cans, new screen doors, Wi-Fi boosters to the bedrooms and guardian security system. Homes in this community are rarely offered. Make an appointment so you do not miss out. Second driveway on right once you enter the development.
Location
State PA
County Bucks
Area Warminster Twp (10149)
Zoning INST
Rooms
Other Rooms Living Room, Dining Room, Primary Bedroom, Bedroom 2, Bedroom 3, Kitchen, Family Room, Laundry, Bathroom 2, Primary Bathroom, Half Bath
Basement Daylight, Full, Fully Finished, Garage Access, Outside Entrance, Walkout Level
Interior
Interior Features Ceiling Fan(s), Combination Dining/Living, Dining Area, Floor Plan - Open, Kitchen - Gourmet, Kitchen - Island, Pantry, Primary Bath(s), Recessed Lighting, Spiral Staircase, Sprinkler System, Stall Shower, Tub Shower, Upgraded Countertops, Wood Floors
Hot Water Electric
Heating Forced Air
Cooling Central A/C
Flooring Carpet, Ceramic Tile, Engineered Wood, Hardwood
Equipment Built-In Range, Dishwasher, Disposal, Dryer, Exhaust Fan, Oven/Range - Gas, Oven - Wall, Range Hood, Six Burner Stove, Stainless Steel Appliances, Washer, Water Heater, Built-In Microwave, Cooktop
Appliance Built-In Range, Dishwasher, Disposal, Dryer, Exhaust Fan, Oven/Range - Gas, Oven - Wall, Range Hood, Six Burner Stove, Stainless Steel Appliances, Washer, Water Heater, Built-In Microwave, Cooktop
Heat Source Natural Gas
Laundry Upper Floor
Exterior
Exterior Feature Deck(s), Patio(s)
Parking Features Garage Door Opener, Garage - Front Entry, Additional Storage Area, Inside Access
Garage Spaces 2.0
Utilities Available Cable TV, Natural Gas Available, Electric Available, Sewer Available, Water Available
Water Access N
Roof Type Architectural Shingle
Accessibility None
Porch Deck(s), Patio(s)
Attached Garage 2
Total Parking Spaces 2
Garage Y
Building
Story 2
Foundation Other
Sewer Public Sewer
Water Public
Architectural Style Straight Thru, Colonial, Contemporary
Level or Stories 2
Additional Building Above Grade, Below Grade
New Construction N
Schools
High Schools William Tennent
School District Centennial
Others
HOA Fee Include Common Area Maintenance,Lawn Maintenance,Snow Removal
Senior Community No
Tax ID 49-024-041-009
Ownership Fee Simple
SqFt Source Assessor
Security Features Carbon Monoxide Detector(s),Smoke Detector,Sprinkler System - Indoor,Security System
Special Listing Condition Standard
Read Less

Bought with Doreen A Wright • Keller Williams Real Estate-Langhorne



