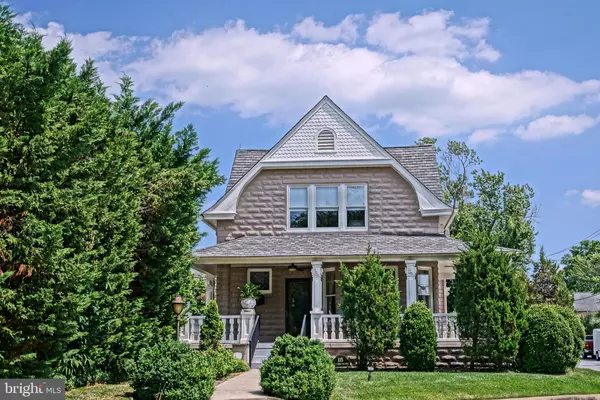For more information regarding the value of a property, please contact us for a free consultation.
115 KINGS HWY Lewes, DE 19958
Want to know what your home might be worth? Contact us for a FREE valuation!

Our team is ready to help you sell your home for the highest possible price ASAP
Key Details
Sold Price $1,500,000
Property Type Single Family Home
Sub Type Detached
Listing Status Sold
Purchase Type For Sale
Square Footage 4,962 sqft
Price per Sqft $302
Subdivision None Available
MLS Listing ID DESU2024748
Sold Date 02/24/23
Style Traditional
Bedrooms 4
Full Baths 4
Half Baths 1
HOA Y/N N
Abv Grd Liv Area 4,107
Originating Board BRIGHT
Year Built 1907
Annual Tax Amount $2,548
Tax Year 2021
Lot Size 10,019 Sqft
Acres 0.23
Lot Dimensions 152.00 x 71.00
Property Description
IMPECCABLY MAINTAINED! This 4 bedroom, 4.5 bath home in the heart of downtown Lewes is just steps away from all the shops, restaurants, and the beach. Interior features include crown molding, ceiling medallions, wainscoting, double hung windows, hardwood and tile flooring, breathtaking chandeliers, gourmet kitchen, formal dining room, an all season sun porch overlooking the koi pond and fountain, and more. On the second floor is a large master bedroom which opens up to a large deck overlooking the backyard, and 3 additional bedrooms. Enjoy the finished basement complete with bar, viewing area, full bathroom, and additional storage . Must See, call today!
Location
State DE
County Sussex
Area Lewes Rehoboth Hundred (31009)
Zoning TN
Rooms
Other Rooms Living Room, Dining Room, Bedroom 2, Bedroom 3, Bedroom 4, Kitchen, Family Room, Laundry, Recreation Room, Primary Bathroom, Full Bath, Half Bath
Basement Sump Pump
Interior
Interior Features Additional Stairway, Attic, Bar, Built-Ins, Ceiling Fan(s), Central Vacuum, Chair Railings, Crown Moldings, Elevator, Floor Plan - Traditional, Formal/Separate Dining Room, Kitchen - Island, Primary Bath(s), Recessed Lighting, Window Treatments, Wood Floors
Hot Water Other
Heating Heat Pump(s)
Cooling Central A/C
Flooring Hardwood, Tile/Brick
Equipment Built-In Microwave, Central Vacuum, Dryer, Oven/Range - Gas, Washer, Water Heater
Appliance Built-In Microwave, Central Vacuum, Dryer, Oven/Range - Gas, Washer, Water Heater
Heat Source Oil, Electric
Exterior
Exterior Feature Patio(s), Porch(es)
Garage Spaces 2.0
Water Access N
Accessibility None
Porch Patio(s), Porch(es)
Total Parking Spaces 2
Garage N
Building
Story 2
Foundation Block
Sewer Public Sewer
Water Public
Architectural Style Traditional
Level or Stories 2
Additional Building Above Grade, Below Grade
New Construction N
Schools
School District Cape Henlopen
Others
Senior Community No
Tax ID 335-08.08-89.00
Ownership Fee Simple
SqFt Source Assessor
Acceptable Financing Cash, Conventional
Listing Terms Cash, Conventional
Financing Cash,Conventional
Special Listing Condition Standard
Read Less

Bought with Lee Ann Wilkinson • Berkshire Hathaway HomeServices PenFed Realty



