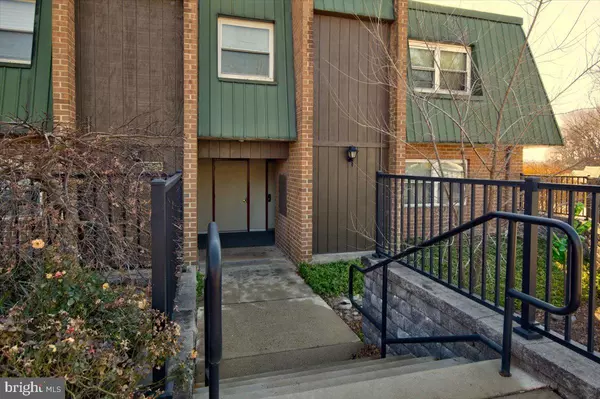For more information regarding the value of a property, please contact us for a free consultation.
519 MEADOWVIEW LN Mont Clare, PA 19453
Want to know what your home might be worth? Contact us for a FREE valuation!

Our team is ready to help you sell your home for the highest possible price ASAP
Key Details
Sold Price $154,900
Property Type Condo
Sub Type Condo/Co-op
Listing Status Sold
Purchase Type For Sale
Square Footage 940 sqft
Price per Sqft $164
Subdivision The Meadows
MLS Listing ID PAMC2059896
Sold Date 02/24/23
Style Contemporary,Unit/Flat
Bedrooms 1
Full Baths 1
Condo Fees $300/mo
HOA Y/N N
Abv Grd Liv Area 940
Originating Board BRIGHT
Year Built 1973
Annual Tax Amount $2,080
Tax Year 2023
Lot Dimensions 0.00 x 0.00
Property Description
Charming 1 bedroom, 1 bath condo now available in the Meadows. Well Maintained ground floor unit. Newer carpets throughout. Spacious Kitchen, living room and dining area. Large Bedroom with large walk in closet space. Updated full bathroom. Outside you will find the community pool is less than 100 yards from your rear slider door. Coin laundry right outside your front door. Assigned parking as well as multiple visitors spots. Trendy downtown Phoenixville is just a short walk or bike ride where you can enjoy shopping, dining and nightlife. Easy access to Routes 23, 29, 113 and 422. All that's left to do is move right in!
Location
State PA
County Montgomery
Area Upper Providence Twp (10661)
Zoning R4
Rooms
Other Rooms Living Room, Primary Bedroom, Kitchen, Full Bath
Main Level Bedrooms 1
Interior
Interior Features Carpet, Breakfast Area, Walk-in Closet(s)
Hot Water Natural Gas
Heating Forced Air
Cooling Central A/C
Flooring Fully Carpeted
Equipment Oven - Single, Oven/Range - Gas, Refrigerator, Disposal, Dishwasher
Fireplace N
Window Features Replacement
Appliance Oven - Single, Oven/Range - Gas, Refrigerator, Disposal, Dishwasher
Heat Source Electric
Laundry Shared
Exterior
Parking On Site 1
Utilities Available Cable TV Available, Phone Available, Propane
Amenities Available Common Grounds, Laundry Facilities, Pool - Outdoor, Reserved/Assigned Parking
Water Access N
Accessibility None
Garage N
Building
Story 1
Unit Features Garden 1 - 4 Floors
Sewer Public Sewer
Water Public
Architectural Style Contemporary, Unit/Flat
Level or Stories 1
Additional Building Above Grade, Below Grade
Structure Type Dry Wall
New Construction N
Schools
School District Spring-Ford Area
Others
Pets Allowed Y
HOA Fee Include Common Area Maintenance,Gas,Lawn Maintenance,Pool(s),Snow Removal,Trash,Water,Sewer,Management
Senior Community No
Tax ID 61-00-01660-295
Ownership Condominium
Acceptable Financing Cash, Conventional, FHA
Listing Terms Cash, Conventional, FHA
Financing Cash,Conventional,FHA
Special Listing Condition Standard
Pets Allowed No Pet Restrictions
Read Less

Bought with Tracie A Friedrich • RE/MAX Classic



