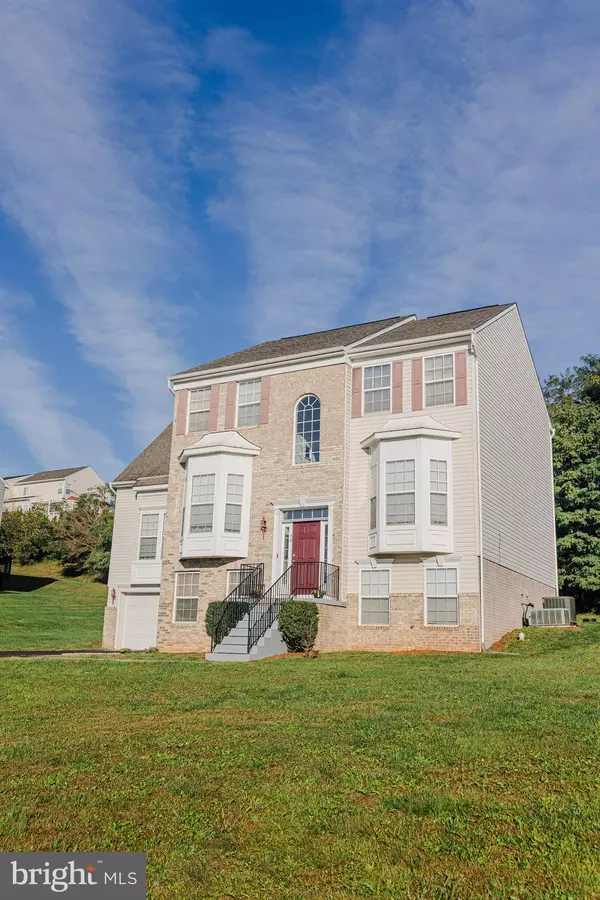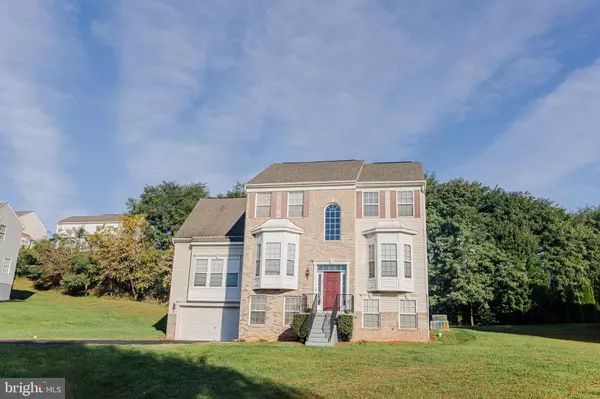For more information regarding the value of a property, please contact us for a free consultation.
50 SARATOGA RD Inwood, WV 25428
Want to know what your home might be worth? Contact us for a FREE valuation!

Our team is ready to help you sell your home for the highest possible price ASAP
Key Details
Sold Price $370,000
Property Type Single Family Home
Sub Type Detached
Listing Status Sold
Purchase Type For Sale
Square Footage 3,907 sqft
Price per Sqft $94
Subdivision Stoney Ridge
MLS Listing ID WVBE2013694
Sold Date 02/02/23
Style Colonial,Split Level
Bedrooms 5
Full Baths 2
Half Baths 1
HOA Fees $30/mo
HOA Y/N Y
Abv Grd Liv Area 2,907
Originating Board BRIGHT
Year Built 2006
Annual Tax Amount $2,216
Tax Year 2022
Lot Size 0.410 Acres
Acres 0.41
Property Description
New to the market is this very large Split level home in the heart of South Berkeley County. This home features a fully finished basement area with bar and a rough in bath/utility area/storage area. The storage area is large enough to feature BR6. A brand new gas tankless water heater was recently installed. On the main level, one will find a formal dining room, a large kitchen with upgraded 42” cabinets, pantry and center island. The living room area features a gorgeous gas fireplace with surrounding windows. BR5 is currently being used as an at-home office, a half bath and the separate family room with bump out could become BR7. Upstairs, 4 large bedrooms and 2 full baths are found with even more space. Outside, an architectural shingled roof, 2 car front load garage, asphalt driveway and a nice sized yard backing to trees, is found. All this on a corner lot. Schedule your tour today. This home has A LOT to offer.
Location
State WV
County Berkeley
Zoning 101
Direction East
Rooms
Other Rooms Living Room, Dining Room, Bedroom 2, Bedroom 3, Bedroom 4, Bedroom 5, Kitchen, Family Room, Bedroom 1
Basement Connecting Stairway, Daylight, Partial, English, Front Entrance, Fully Finished, Garage Access, Improved, Heated, Interior Access, Poured Concrete, Rough Bath Plumb, Shelving, Space For Rooms, Sump Pump, Windows, Workshop
Main Level Bedrooms 1
Interior
Interior Features Attic, Bar, Carpet, Ceiling Fan(s), Combination Kitchen/Living, Dining Area, Family Room Off Kitchen, Floor Plan - Traditional, Formal/Separate Dining Room, Kitchen - Eat-In, Kitchen - Island, Kitchen - Table Space, Pantry, Primary Bath(s), Recessed Lighting, Soaking Tub, Stall Shower, Store/Office, Tub Shower, Walk-in Closet(s), Water Treat System, Wood Floors
Hot Water Propane, Instant Hot Water, Tankless
Heating Central, Heat Pump(s), Programmable Thermostat, Space Heater
Cooling Central A/C, Ceiling Fan(s), Heat Pump(s), Programmable Thermostat, Whole House Supply Ventilation, Whole House Exhaust Ventilation, Multi Units
Flooring Carpet, Laminated, Hardwood, Concrete
Fireplaces Number 1
Fireplaces Type Gas/Propane, Mantel(s)
Equipment Dishwasher, Dryer - Electric, Instant Hot Water, Microwave, Oven - Self Cleaning, Range Hood, Refrigerator, Washer, Water Heater - Tankless
Fireplace Y
Window Features Double Pane,Insulated,Screens,Vinyl Clad
Appliance Dishwasher, Dryer - Electric, Instant Hot Water, Microwave, Oven - Self Cleaning, Range Hood, Refrigerator, Washer, Water Heater - Tankless
Heat Source Propane - Owned
Laundry Has Laundry, Dryer In Unit, Hookup, Main Floor, Washer In Unit
Exterior
Parking Features Additional Storage Area, Basement Garage, Covered Parking, Garage - Front Entry, Inside Access
Garage Spaces 8.0
Utilities Available Cable TV Available, Electric Available, Phone Available, Propane, Sewer Available, Under Ground, Water Available
Water Access N
Roof Type Architectural Shingle,Pitched
Accessibility 36\"+ wide Halls
Road Frontage Road Maintenance Agreement
Attached Garage 2
Total Parking Spaces 8
Garage Y
Building
Lot Description Backs to Trees, Corner
Story 3
Foundation Block, Permanent
Sewer Public Sewer
Water Public
Architectural Style Colonial, Split Level
Level or Stories 3
Additional Building Above Grade, Below Grade
Structure Type 9'+ Ceilings,Dry Wall
New Construction N
Schools
Elementary Schools Gerrardstown
Middle Schools Mountain Ridge
High Schools Musselman
School District Berkeley County Schools
Others
Pets Allowed Y
Senior Community No
Tax ID 07 5S014200000000
Ownership Fee Simple
SqFt Source Assessor
Security Features Carbon Monoxide Detector(s),Smoke Detector
Acceptable Financing Bank Portfolio, Cash, Conventional, FHA, USDA, VA
Horse Property N
Listing Terms Bank Portfolio, Cash, Conventional, FHA, USDA, VA
Financing Bank Portfolio,Cash,Conventional,FHA,USDA,VA
Special Listing Condition Standard
Pets Allowed Cats OK, Dogs OK
Read Less

Bought with Sean Michael Smith • Pearson Smith Realty, LLC



