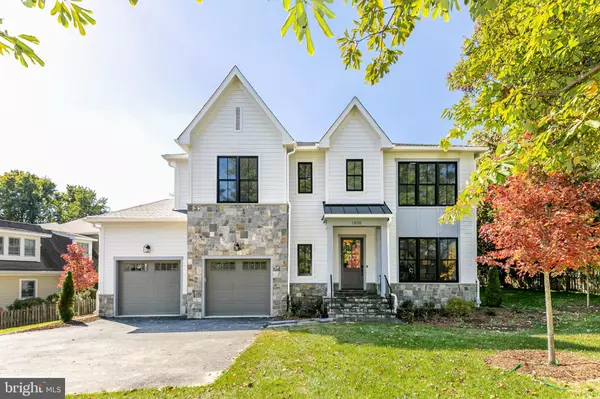For more information regarding the value of a property, please contact us for a free consultation.
1808 MACARTHUR DR Mclean, VA 22101
Want to know what your home might be worth? Contact us for a FREE valuation!

Our team is ready to help you sell your home for the highest possible price ASAP
Key Details
Sold Price $2,175,000
Property Type Single Family Home
Sub Type Detached
Listing Status Sold
Purchase Type For Sale
Square Footage 5,322 sqft
Price per Sqft $408
Subdivision Chesterbrook
MLS Listing ID VAFX2098980
Sold Date 02/21/23
Style Farmhouse/National Folk
Bedrooms 5
Full Baths 5
Half Baths 1
HOA Y/N N
Abv Grd Liv Area 3,775
Originating Board BRIGHT
Year Built 2022
Annual Tax Amount $7,079
Tax Year 2022
Lot Size 0.280 Acres
Acres 0.28
Property Description
FINISHED AND READY TO MOVE IN! Cherry Hill Custom Homes presents another exceptional custom home in a super-convenient McLean location; just a stone's throw to Chesterbrook Elementary, Chesterbrook Swim and Tennis Club and Chesterbrook Shopping Center. Located at the end of a quiet street on a 12,191 square foot lot; this home features 5 bedrooms, 5 full bathrooms and one powder room with 5322 square feet of finished living space over three levels. The main level includes 10ft ceilings, a beautiful gourmet kitchen with frame-less custom cabinetry and quartz countertops, Dacor 42" stainless steel refrigerator, and Blue Star six-burner range, a great room with coffered ceiling and gas fireplace with tile surround and a main level study with gorgeous trim detail and serene views of the front yard. A screened porch off of the family room provides a great outdoor living space overlooking the back yard. The upper level is highlighted by a versatile loft area, spacious laundry room, and a luxurious owner's suite with dual walk-in closets, a spa-like bathroom with double vanities, stand-alone soaking tub, and heavy glass enclosed shower. The lower level includes a recreation room with wet bar, exercise room, additional bedroom with full bathroom, and two storage areas. Chesterbrook, Longfellow, McLean school pyramid.
Location
State VA
County Fairfax
Zoning R-2
Direction East
Rooms
Basement Full, Connecting Stairway, Daylight, Partial, Drainage System, Fully Finished, Interior Access, Outside Entrance, Poured Concrete, Sump Pump, Walkout Stairs, Windows
Interior
Interior Features Bar, Breakfast Area, Crown Moldings, Dining Area, Family Room Off Kitchen, Formal/Separate Dining Room, Kitchen - Gourmet, Kitchen - Island, Kitchen - Table Space, Pantry, Recessed Lighting, Soaking Tub, Walk-in Closet(s), Wet/Dry Bar, Wood Floors
Hot Water Natural Gas
Heating Central, Forced Air
Cooling Central A/C
Flooring Engineered Wood
Fireplaces Number 1
Equipment Dishwasher, Disposal, Oven/Range - Gas, Range Hood, Refrigerator, Six Burner Stove, Stainless Steel Appliances, Washer/Dryer Hookups Only, Water Heater, Built-In Microwave, Humidifier
Fireplace Y
Appliance Dishwasher, Disposal, Oven/Range - Gas, Range Hood, Refrigerator, Six Burner Stove, Stainless Steel Appliances, Washer/Dryer Hookups Only, Water Heater, Built-In Microwave, Humidifier
Heat Source Natural Gas
Laundry Upper Floor, Hookup
Exterior
Exterior Feature Porch(es), Screened
Parking Features Garage - Front Entry
Garage Spaces 2.0
Water Access N
Roof Type Architectural Shingle
Accessibility None
Porch Porch(es), Screened
Attached Garage 2
Total Parking Spaces 2
Garage Y
Building
Story 3
Foundation Concrete Perimeter
Sewer Public Sewer
Water Public
Architectural Style Farmhouse/National Folk
Level or Stories 3
Additional Building Above Grade, Below Grade
Structure Type 9'+ Ceilings
New Construction Y
Schools
Elementary Schools Chesterbrook
Middle Schools Longfellow
High Schools Mclean
School District Fairfax County Public Schools
Others
Senior Community No
Tax ID 0313 06 0116A
Ownership Fee Simple
SqFt Source Estimated
Special Listing Condition Standard
Read Less

Bought with Blake Davenport • RLAH @properties
GET MORE INFORMATION


