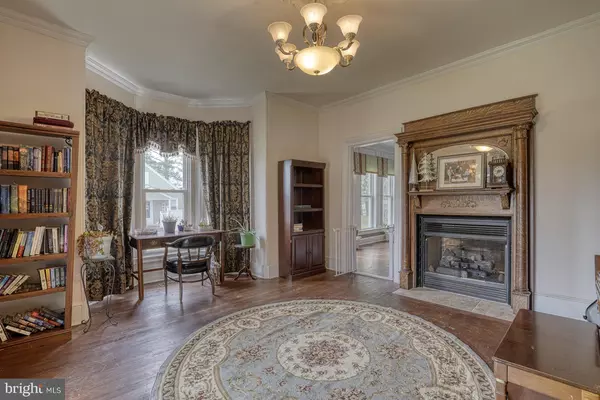For more information regarding the value of a property, please contact us for a free consultation.
204 S. MAIN ST Greensboro, MD 21639
Want to know what your home might be worth? Contact us for a FREE valuation!

Our team is ready to help you sell your home for the highest possible price ASAP
Key Details
Sold Price $440,000
Property Type Single Family Home
Sub Type Detached
Listing Status Sold
Purchase Type For Sale
Square Footage 4,546 sqft
Price per Sqft $96
Subdivision None Available
MLS Listing ID MDCM2001576
Sold Date 02/17/23
Style Victorian
Bedrooms 6
Full Baths 4
Half Baths 1
HOA Y/N N
Abv Grd Liv Area 4,546
Originating Board BRIGHT
Year Built 1850
Annual Tax Amount $6,113
Tax Year 2006
Lot Size 0.565 Acres
Acres 0.57
Property Description
This home would make the perfect bed n breakfast or AirBnB.
Also a fun place to raise your family - SO MANY OPTIONS!
This home is amazing - YOU won't believe it. Around every corner is something beautiful and charming!
The kitchen is large and full of light. It includes stainlees steel appliances, granite counters, tons of cabinet & storage space and the largest island I've ever seen! Off of the kitchen is a large laundry room, a bedroom and a bathroom. The kitchen flows into a beautiful formal dining room with hardwoods, floor to ceiling windows, a fireplace and built ins. Dinners in this room will create fairytale memories.
As you continue on, the formal living room is breathtaking with a large bay window and a fireplace surrounded by custom mouldings and mantle.
Next is the family room with space for plenty of seating , another fireplace and tons of light . Off of this room is office area with a private door outside. A large 1/2 bathroom finishes off this floor.
The 2nd floor ( don't miss the detail on the staircase AND the split staircase as you climb them!) offers 4 bedrooms and 2 bathrooms. The primary bedroom is full of light with a large attached en suite that includes a soaking tub and dual vanities. Such unique and fun spaces on this floor such as the hallway lounge area and the hobbit door fun room! So many fun ideas for this room:)
The 3rd floor has a solarium! Yes, a solarium with windows everywhere and a sky view. Another bedroom and full bathroom along with an open living area complete this floor.
The outbuilding is a workshop with workbenches and electric. Large yard perfect for gardening or a game of kickball! Close to water for fishing, boating, kayaking. 45 minutes to Annapolis, 35 minutes to Dover, 1 hour to Salisbury or Rehoboth. Seller is ready to relocate so their loss is your gain:)
Location
State MD
County Caroline
Zoning RESIDENTIAL
Rooms
Other Rooms Living Room, Dining Room, Sitting Room, Bedroom 2, Bedroom 3, Bedroom 4, Bedroom 5, Kitchen, Family Room, Library, Breakfast Room, Bedroom 1, Study, Exercise Room, Bedroom 6
Basement Outside Entrance, Other, Unfinished
Main Level Bedrooms 1
Interior
Interior Features Kitchen - Gourmet, Kitchen - Island, Kitchen - Table Space, Dining Area, Built-Ins, Crown Moldings, Entry Level Bedroom, Primary Bath(s), Wood Floors
Hot Water Bottled Gas
Heating Forced Air, Heat Pump(s)
Cooling Ceiling Fan(s), Central A/C, Zoned
Flooring Hardwood
Fireplaces Number 3
Fireplaces Type Fireplace - Glass Doors, Mantel(s)
Equipment Washer/Dryer Hookups Only, Dishwasher, Exhaust Fan, Icemaker, Microwave, Oven/Range - Gas, Refrigerator, Six Burner Stove
Fireplace Y
Window Features Bay/Bow,Screens,Skylights
Appliance Washer/Dryer Hookups Only, Dishwasher, Exhaust Fan, Icemaker, Microwave, Oven/Range - Gas, Refrigerator, Six Burner Stove
Heat Source Electric
Exterior
Exterior Feature Patio(s), Porch(es)
Utilities Available Natural Gas Available
Water Access N
Roof Type Shingle
Accessibility Other
Porch Patio(s), Porch(es)
Garage N
Building
Story 3
Foundation Crawl Space, Block
Sewer Public Sewer
Water Public
Architectural Style Victorian
Level or Stories 3
Additional Building Above Grade
Structure Type 9'+ Ceilings,Cathedral Ceilings,Vaulted Ceilings
New Construction N
Schools
School District Caroline County Public Schools
Others
Senior Community No
Tax ID 0602002736
Ownership Fee Simple
SqFt Source Estimated
Special Listing Condition Standard
Read Less

Bought with Nicholas W Poliansky • EXP Realty, LLC
GET MORE INFORMATION




