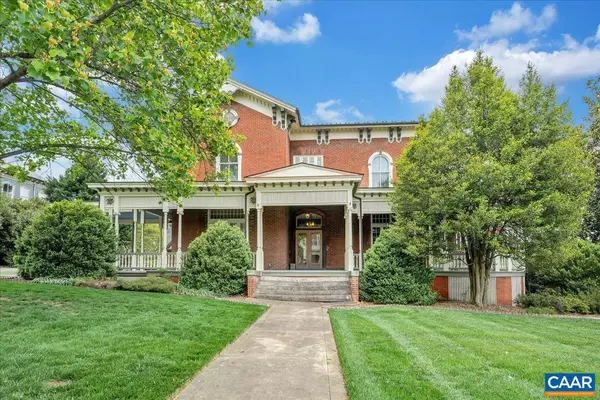For more information regarding the value of a property, please contact us for a free consultation.
404 CABELL ST Lynchburg, VA 24504
Want to know what your home might be worth? Contact us for a FREE valuation!

Our team is ready to help you sell your home for the highest possible price ASAP
Key Details
Sold Price $950,000
Property Type Single Family Home
Sub Type Detached
Listing Status Sold
Purchase Type For Sale
Square Footage 6,049 sqft
Price per Sqft $157
Subdivision None Available
MLS Listing ID 629982
Sold Date 02/09/23
Style Villa
Bedrooms 8
Full Baths 4
Half Baths 1
HOA Y/N N
Abv Grd Liv Area 6,049
Originating Board CAAR
Year Built 1875
Annual Tax Amount $5,830
Tax Year 2021
Lot Size 1.250 Acres
Acres 1.25
Property Description
Once in a lifetime opportunity to live in a restored Victorian mansion complete with a fully finished carriage house and an oversized 4-car garage with office/bedroom/den and full bath above which could be used as a rental unit or B and B rental. Over 9700 SF of heated space on the property. Mansion showcases a huge wrap around porch, grand foyer with elegant curved staircase, a ladies and separate gentleman's parlors, wide cornices, double brackets; ornamented windows, & doorways; window seats, butler's pantry, 9 fireplaces, slate/copper roof. HW floors, claw foot tubs plus some original hardware (cabinets, sinks, tilework). 2 Master Bedrooms, one on the main level! The Carriage House, circa 1910, is ideal for extended family/rental unit or home office. It has an entertaining/living space, its own kitchens, conference/dining rooms, 2BR/2BA,2 half BA/LR. A huge patio complete with a fishpond and water fall makes this a great place to entertain.,Quartz Counter,Wood Cabinets,Fireplace in Bedroom,Fireplace in Den,Fireplace in Dining Room,Fireplace in Family Room,Fireplace in Living Room,Fireplace in Master Bedroom
Location
State VA
County Lynchburg City
Zoning R-3
Rooms
Other Rooms Living Room, Dining Room, Primary Bedroom, Kitchen, Family Room, Den, Foyer, Sun/Florida Room, Laundry, Office, Recreation Room, Full Bath, Additional Bedroom
Basement Outside Entrance, Partial, Sump Pump
Main Level Bedrooms 1
Interior
Interior Features Walk-in Closet(s), Wet/Dry Bar, Breakfast Area, Kitchen - Island, Primary Bath(s)
Heating Heat Pump(s), Hot Water
Cooling Heat Pump(s), Wall Unit
Flooring Carpet, Ceramic Tile, Hardwood, Wood
Fireplaces Number 3
Equipment Water Conditioner - Owned, Dryer, Washer/Dryer Hookups Only, Washer, Dishwasher, Disposal, Oven/Range - Gas, Microwave, Refrigerator
Fireplace Y
Appliance Water Conditioner - Owned, Dryer, Washer/Dryer Hookups Only, Washer, Dishwasher, Disposal, Oven/Range - Gas, Microwave, Refrigerator
Heat Source Natural Gas
Exterior
Fence Other, Fully
Utilities Available Electric Available
View Water, Garden/Lawn
Roof Type Copper,Slate
Accessibility None
Garage Y
Building
Lot Description Landscaping, Level, Open, Sloping
Story 2
Foundation Brick/Mortar, Stone, Crawl Space
Sewer Public Sewer
Water Public
Architectural Style Villa
Level or Stories 2
Additional Building Above Grade, Below Grade
Structure Type 9'+ Ceilings
New Construction N
Schools
Elementary Schools Linkhorne
Middle Schools Linkhorne
High Schools E.C. Glass
School District Lynchburg City Public Schools
Others
Ownership Other
Special Listing Condition Standard
Read Less

Bought with Default Agent • Default Office



