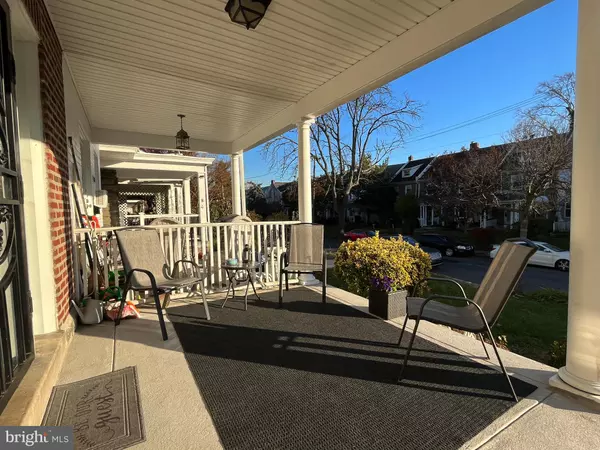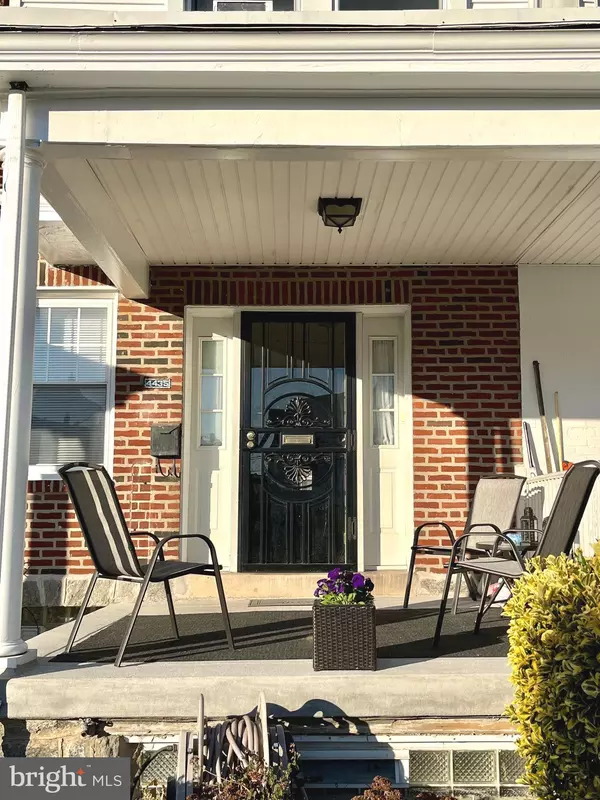For more information regarding the value of a property, please contact us for a free consultation.
4435 SHERWOOD RD Philadelphia, PA 19131
Want to know what your home might be worth? Contact us for a FREE valuation!

Our team is ready to help you sell your home for the highest possible price ASAP
Key Details
Sold Price $265,000
Property Type Townhouse
Sub Type Interior Row/Townhouse
Listing Status Sold
Purchase Type For Sale
Square Footage 1,352 sqft
Price per Sqft $196
Subdivision Wynnefield
MLS Listing ID PAPH2181994
Sold Date 02/10/23
Style Straight Thru
Bedrooms 3
Full Baths 1
Half Baths 1
HOA Y/N N
Abv Grd Liv Area 1,352
Originating Board BRIGHT
Year Built 1925
Annual Tax Amount $2,081
Tax Year 2022
Lot Size 1,640 Sqft
Acres 0.04
Lot Dimensions 16.00 x 103.00
Property Description
Welcome to Wynnefield, where the City meets the Mainline! This amazingly well-kept 3 bedroom, 1 1/2 bath townhome is just waiting for its new owner. Situated on a very quiet and peaceful block, you will forget will you are in the City. Walk into the home and appreciate the large living room with a faux brick fireplace and original hardwood floors that go throughout the home. The dining room is spacious and can easily accommodate a side buffet. The kitchen is bright and airy and has been updated to meet your modern-day needs. With ample cabinet and countertops space, you are bound to be able to cook, prep, and entertain your guests. There is an added peninsula looking into the dining room to give you extra seating. The lighting features have been updated with a ceiling fan and high hats, and for a special added touch, the backsplash has been tiled with a crisp white subway tile. Walk upstairs and notice 3 nicely sized bedrooms and a beautifully remodeled hall bath with a double vanity sink. The bathroom has a newly tiled floor, shelving space, and a skylight that brings in natural sun. The 2nd bedroom has a custom closet unit from Closet-by-Design to offer you extra storage space. The master is spacious and well lit, allowing for the morning sun to enter. The rear bedroom can serve a dual purpose as a home office or gym. The basement is unfinished, but can be converted to a den or additional family room. There is a 1/2 bath located on this level as well as a laundry area, and access to the 1-car garage. The location is ideal, literally walking distance to public transportation (Septa 1, 44, & 65) and the Cynwyd Station. Also, walking distance to shopping, restaurants, supermarkets, as well as both Colleges (St. Joe's University and PCOM). This home is perfect, come and make it your own! **Ask us about any First-time Home buyer's Grant**
Location
State PA
County Philadelphia
Area 19131 (19131)
Zoning RSA5
Rooms
Basement Unfinished
Main Level Bedrooms 3
Interior
Hot Water Natural Gas
Heating Radiator
Cooling Window Unit(s)
Fireplaces Type Non-Functioning
Equipment Dishwasher, Dryer - Gas, Energy Efficient Appliances, Microwave, Oven/Range - Gas, Refrigerator
Fireplace Y
Appliance Dishwasher, Dryer - Gas, Energy Efficient Appliances, Microwave, Oven/Range - Gas, Refrigerator
Heat Source Natural Gas
Laundry Basement
Exterior
Parking Features Inside Access
Garage Spaces 1.0
Water Access N
Roof Type Asphalt,Architectural Shingle
Accessibility None
Attached Garage 1
Total Parking Spaces 1
Garage Y
Building
Story 2
Foundation Brick/Mortar
Sewer Public Sewer
Water Public
Architectural Style Straight Thru
Level or Stories 2
Additional Building Above Grade, Below Grade
New Construction N
Schools
School District The School District Of Philadelphia
Others
Senior Community No
Tax ID 521197600
Ownership Fee Simple
SqFt Source Assessor
Acceptable Financing Cash, Conventional, FHA, VA
Listing Terms Cash, Conventional, FHA, VA
Financing Cash,Conventional,FHA,VA
Special Listing Condition Standard
Read Less

Bought with Christopher Hvostal • Compass RE
GET MORE INFORMATION




