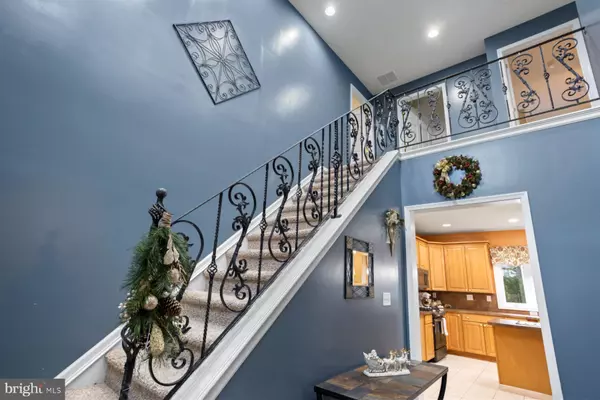For more information regarding the value of a property, please contact us for a free consultation.
414 ELLEN CT Millville, NJ 08332
Want to know what your home might be worth? Contact us for a FREE valuation!

Our team is ready to help you sell your home for the highest possible price ASAP
Key Details
Sold Price $420,000
Property Type Single Family Home
Sub Type Detached
Listing Status Sold
Purchase Type For Sale
Square Footage 2,655 sqft
Price per Sqft $158
Subdivision None Available
MLS Listing ID NJCB2010352
Sold Date 02/10/23
Style Colonial,Contemporary
Bedrooms 3
Full Baths 2
Half Baths 1
HOA Y/N N
Abv Grd Liv Area 2,655
Originating Board BRIGHT
Year Built 2003
Annual Tax Amount $8,969
Tax Year 2022
Lot Size 0.371 Acres
Acres 0.37
Lot Dimensions 77.00 x 210.00
Property Description
You will not want to miss this breathtaking home with such a welcoming feeling the minute you step in the door to the foyer. This custom built home offers you so many extras, the builder paid attention to every little detail and definitely didn't cut corners when he built this unique and exquisite home. On the first floor you will find a nice flowing open floor plan starting with an open foyer, a formal living room, extra large kitchen, dining room, huge family room off the back of the house, half bathroom and laundry room. This home has so many beautiful features to offer, crown molding, 9 ft+ cathedral ceilings and skylights are just to name a few. The kitchen is a chef's delight, with a large island, gas stove/oven and 2nd wall oven to make cooking for the holidays or entertaining easier. As if all that isn't enough, on the second floor you will find a primary bedroom with walk in closet and large primary bathroom and two more bedrooms one being oversized and could be considered a 2nd primary bedroom. The floor to ceiling brick fireplace in the family room, the natural lighting, the wrought iron railing, the bay window above kitchen sink, balcony off 2nd bedroom, deep window sills, large front porch and the woods on the side of the house, where it gives you that secluded feeling are some of the things that will make you fall in love...
An extra large corner lot at the end of a cul de sac, gives you plenty of outdoor living including a heated salt water inground swimming pool, a fenced in backyard and a huge back deck for enjoying all your summer BBQ's or relaxing downtime. The home is pure elegant just waiting for its next family to share and make new memories with. Book your showing now or come to the open house!!!
Location
State NJ
County Cumberland
Area Millville City (20610)
Zoning RESIDENTIAL
Rooms
Other Rooms Living Room, Dining Room, Primary Bedroom, Bedroom 2, Bedroom 3, Kitchen, Family Room, Basement, Foyer, Laundry, Bathroom 2, Primary Bathroom, Half Bath
Basement Full, Heated, Interior Access, Partially Finished
Interior
Interior Features Attic/House Fan, Butlers Pantry, Crown Moldings, Dining Area, Kitchen - Eat-In, Kitchen - Island, Pantry, Primary Bath(s), Recessed Lighting, Skylight(s), Soaking Tub, Walk-in Closet(s), WhirlPool/HotTub, Wood Floors
Hot Water Natural Gas
Heating Forced Air, Central, Zoned
Cooling Central A/C, Multi Units, Zoned
Flooring Carpet, Ceramic Tile, Hardwood, Tile/Brick, Wood
Fireplaces Number 1
Fireplaces Type Wood
Equipment Dishwasher, Dryer - Gas, Microwave, Oven - Wall, Oven/Range - Gas, Refrigerator, Washer
Fireplace Y
Window Features Bay/Bow,Skylights
Appliance Dishwasher, Dryer - Gas, Microwave, Oven - Wall, Oven/Range - Gas, Refrigerator, Washer
Heat Source Natural Gas
Laundry Main Floor
Exterior
Exterior Feature Deck(s), Patio(s), Balcony, Porch(es), Terrace
Parking Features Additional Storage Area, Garage - Front Entry, Garage Door Opener, Inside Access, Oversized
Garage Spaces 2.0
Pool Fenced, Heated, In Ground, Saltwater
Water Access N
Roof Type Pitched,Shingle
Accessibility 2+ Access Exits
Porch Deck(s), Patio(s), Balcony, Porch(es), Terrace
Attached Garage 2
Total Parking Spaces 2
Garage Y
Building
Story 2
Foundation Concrete Perimeter
Sewer Public Sewer
Water Public
Architectural Style Colonial, Contemporary
Level or Stories 2
Additional Building Above Grade, Below Grade
Structure Type 9'+ Ceilings,Cathedral Ceilings,Dry Wall
New Construction N
Schools
Elementary Schools Rieck Ave
Middle Schools Lakeside
High Schools Millville Senior
School District Millville Board Of Education
Others
Senior Community No
Tax ID 10-00070 01-00042
Ownership Fee Simple
SqFt Source Assessor
Security Features Carbon Monoxide Detector(s),Security System,Smoke Detector
Acceptable Financing Cash, Conventional, FHA, VA
Listing Terms Cash, Conventional, FHA, VA
Financing Cash,Conventional,FHA,VA
Special Listing Condition Standard
Read Less

Bought with Non Member • Non Subscribing Office
GET MORE INFORMATION




