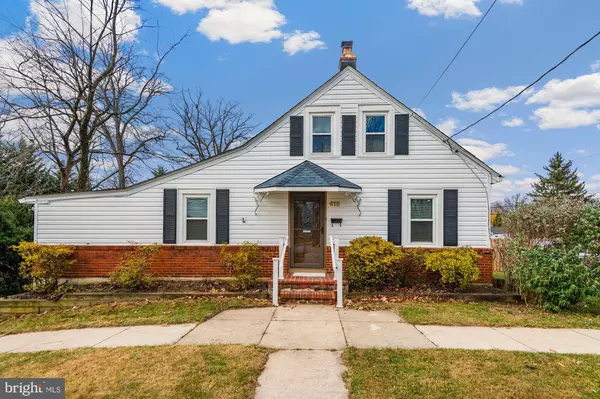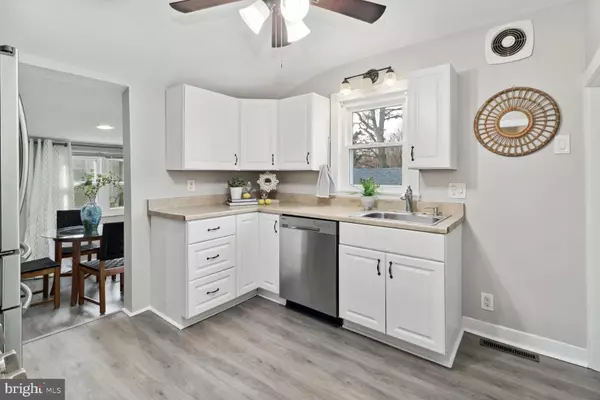For more information regarding the value of a property, please contact us for a free consultation.
418 BLOOMSBURY AVE Catonsville, MD 21228
Want to know what your home might be worth? Contact us for a FREE valuation!

Our team is ready to help you sell your home for the highest possible price ASAP
Key Details
Sold Price $360,000
Property Type Single Family Home
Sub Type Detached
Listing Status Sold
Purchase Type For Sale
Square Footage 2,448 sqft
Price per Sqft $147
Subdivision Catonsville
MLS Listing ID MDBC2057500
Sold Date 02/09/23
Style Cape Cod
Bedrooms 4
Full Baths 2
HOA Y/N N
Abv Grd Liv Area 1,224
Originating Board BRIGHT
Year Built 1942
Annual Tax Amount $3,329
Tax Year 2022
Lot Size 6,264 Sqft
Acres 0.14
Lot Dimensions 1.00 x
Property Description
Fantastic Catonsville Cape! Great opportunity to live in a great location! Walk to Lurman Woodland Theatre Shows, Downtown Catonsville Events and Shopping. Let's not forget the Annual 4th of July Parade and Fireworks! You'll have a Front Row Seat! Now Let's talk about this great home - Corner Lot Fully Fenced Front and Rear, All New Paint, Carpet, Replacement Windows, Recent New Architectural Shingle Roof, Nice Rear Deck with Large Storage Building with Electric, Fully Finished Basement with Full Bath and Possible 4th Bedroom with Walk-Out Access. Large Rec Room in the Lower Level too. Interesting First Floor Space with 2 Living Rooms a Possible First Floor Office Space to work from home and a Large Eat-In Kitchen Space too! Come see it, Larger than it looks at a great price point for Catonsville! Hurry before it's gone! New Kitchen Flooring Being Installed This Week Too!
Location
State MD
County Baltimore
Zoning RESIDENTIAL
Rooms
Basement Fully Finished, Daylight, Partial
Main Level Bedrooms 1
Interior
Interior Features Carpet, Ceiling Fan(s), Combination Kitchen/Dining, Dining Area, Entry Level Bedroom, Family Room Off Kitchen, Floor Plan - Open, Kitchen - Eat-In, Kitchen - Table Space, Recessed Lighting
Hot Water Electric
Heating Central
Cooling Central A/C
Flooring Carpet, Ceramic Tile, Vinyl
Fireplaces Number 1
Equipment Dishwasher, Disposal, Dryer, Icemaker, Oven - Self Cleaning, Oven/Range - Gas, Stainless Steel Appliances, Water Heater
Fireplace N
Window Features Double Hung,Low-E,Vinyl Clad
Appliance Dishwasher, Disposal, Dryer, Icemaker, Oven - Self Cleaning, Oven/Range - Gas, Stainless Steel Appliances, Water Heater
Heat Source Natural Gas
Laundry Basement
Exterior
Exterior Feature Deck(s)
Garage Spaces 3.0
Fence Chain Link, Wood, Fully
Utilities Available Cable TV, Above Ground, Natural Gas Available
Water Access N
Roof Type Architectural Shingle
Street Surface Paved
Accessibility Other
Porch Deck(s)
Road Frontage City/County
Total Parking Spaces 3
Garage N
Building
Lot Description Corner, Front Yard, SideYard(s)
Story 3
Foundation Concrete Perimeter
Sewer Public Sewer
Water Public
Architectural Style Cape Cod
Level or Stories 3
Additional Building Above Grade, Below Grade
Structure Type Dry Wall
New Construction N
Schools
School District Baltimore County Public Schools
Others
Senior Community No
Tax ID 04010119320281
Ownership Fee Simple
SqFt Source Assessor
Acceptable Financing Cash, FHA, VA
Listing Terms Cash, FHA, VA
Financing Cash,FHA,VA
Special Listing Condition Standard
Read Less

Bought with Jeremy S Walsh • Coldwell Banker Realty



