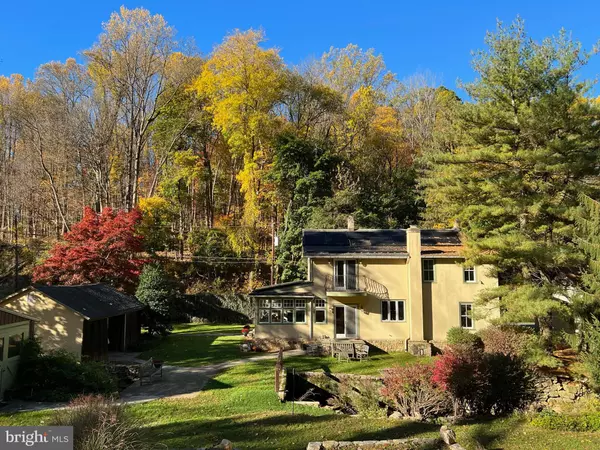For more information regarding the value of a property, please contact us for a free consultation.
4276 STATE RD Phoenixville, PA 19460
Want to know what your home might be worth? Contact us for a FREE valuation!

Our team is ready to help you sell your home for the highest possible price ASAP
Key Details
Sold Price $670,000
Property Type Single Family Home
Sub Type Detached
Listing Status Sold
Purchase Type For Sale
Square Footage 2,855 sqft
Price per Sqft $234
Subdivision None Available
MLS Listing ID PACT2038064
Sold Date 02/09/23
Style Traditional,Farmhouse/National Folk
Bedrooms 4
Full Baths 2
Half Baths 1
HOA Y/N N
Abv Grd Liv Area 2,855
Originating Board BRIGHT
Year Built 1884
Annual Tax Amount $5,780
Tax Year 2022
Lot Size 2.200 Acres
Acres 2.2
Lot Dimensions 0.00 x 0.00
Property Description
Stately, European-feel home with guest cottage and garage, nestled on 2.2 acres next to a sparkling stream and rising wooded vista, combines a lovely c.1887 structure with thoughtful additions that optimize the light, flow and functionality of the home, and showcase the natural beauty of the property in every season. Located in coveted Charlestown Township/Great Valley School District, with super convenient access to the Malvern entrance to the PA Turnpike (1.3 miles), vibrant downtown Phoenixville and Kimberton Village (3 miles), regional rail and AmTrak train lines to Phila, NYC and DC ( 4.7 miles), this unique property is also mere blocks from Great Valley Nature Center, local walking trails and 5 miles to Valley Forge National Park. The magic of this enchanting property is revealed behind a tall privacy wall, with curving flagstone pathways and stone walls, antique millstones, intentional exterior lighting and lovely outdoor rooms and spaces.......Inside, the gracious floorplan of the main home unfolds from the formal entry hall, with vaulted ceiling and a pleasing home office to the immediate left, featuring radiant heated floors, custom built-ins and a wall of windows with views of the majestic Maple tree in the entry courtyard. The 22' x 15' family room, to the right, is gloriously sunlit, wide open to the kitchen, with radiant heated floors and wraparound views of the property, stream and wooded vista beyond. The highly functional kitchen features a family-sized peninsula, custom cabinets, radiant heated floors and a brand new dishwasher and kitchen faucet. A pair of kitchen-side sliders provide easy access to the lovely stream and terraced backyard with patio / grilling space, firepit area, hiking on the wooded hill and stream-side guest cottage (more on that later!). The main level also includes an expansive 27' x 17' living room, with custom built-ins, gorgeous stone hearth, wood burning stove and hardwood flooring under the wool carpet. Access the stream-side formal dining room - an ideal venue for holiday dinners and celebrations - from either the kitchen or the living room. Finishing out the main level - a well-positioned powder room with laundry facilities, also just off of the entry hall, along with two roomy coat closets, all of which have radiant heated floors.... Upstairs, a skylight-lit hallway leads to the generous primary suite, with French doors that access a lovely Juliet balcony that brings in the soothing sounds of the stream! The primary suite provides ample space for a king-sized bed, and includes large in-room closets, along with an en-suite bath with private WC and walk-in closet / dressing room, all with radiant heated floors. Two additional, well- proportioned bedrooms on this level share a full bath, with tub and shower combo and radiant heated floors; bedroom three also includes access to two bonus rooms on the third floor with myriad uses - play space, crafting space, home school space....The adorable sun-filled "Streamside Cottage", renovated in 2019, includes a full bath, sleeping loft that will accommodate a king sized mattress, granite counters, gas range, fridge, washer / dryer combo, mini split for heating and cooling and incredible views of the stream! The cottage is also an ideal location for staging outdoor gatherings and setting up the bar! The property also includes an oversized one car garage with separate storage closet that could easily be converted to a two car garage. A five-car parking area can be conveniently accessed from both State Rd. and Union Hill Rd.....If you're looking to connect with nature while also being close to shopping, culture and opportunities for entertainment, this property holds it all! Lovingly cultivated in single ownership over the last 47 years, this is a truly special place that beckons its next lucky steward.
Location
State PA
County Chester
Area Charlestown Twp (10335)
Zoning RESIDENTIAL
Rooms
Other Rooms Living Room, Dining Room, Primary Bedroom, Bedroom 2, Bedroom 3, Kitchen, Family Room, Laundry, Office, Bonus Room, Primary Bathroom, Half Bath
Basement Walkout Stairs, Workshop, Partial
Interior
Interior Features Family Room Off Kitchen, Formal/Separate Dining Room, Kitchen - Eat-In, Built-Ins, Recessed Lighting, Skylight(s), Stove - Wood, Primary Bath(s), Walk-in Closet(s)
Hot Water Oil
Heating Radiant, Hot Water
Cooling Central A/C
Flooring Ceramic Tile, Carpet
Fireplaces Number 1
Fireplaces Type Stone, Wood
Equipment Dishwasher, Built-In Range, Dryer, Refrigerator, Washer, Water Heater
Fireplace Y
Appliance Dishwasher, Built-In Range, Dryer, Refrigerator, Washer, Water Heater
Heat Source Oil
Laundry Main Floor
Exterior
Exterior Feature Balcony, Patio(s)
Parking Features Covered Parking, Additional Storage Area
Garage Spaces 6.0
Water Access Y
View Creek/Stream, Trees/Woods
Roof Type Pitched,Shingle
Accessibility None
Porch Balcony, Patio(s)
Total Parking Spaces 6
Garage Y
Building
Lot Description Corner, Partly Wooded, Stream/Creek, Road Frontage
Story 3
Foundation Stone
Sewer On Site Septic
Water Well
Architectural Style Traditional, Farmhouse/National Folk
Level or Stories 3
Additional Building Above Grade, Below Grade
New Construction N
Schools
Elementary Schools Charlestown
Middle Schools Great Valley M.S.
High Schools Great Valley
School District Great Valley
Others
Senior Community No
Tax ID 35-02 -0100
Ownership Fee Simple
SqFt Source Assessor
Acceptable Financing Cash, Conventional
Listing Terms Cash, Conventional
Financing Cash,Conventional
Special Listing Condition Standard
Read Less

Bought with Sarah L Smith • Century 21 Norris-Valley Forge
GET MORE INFORMATION




