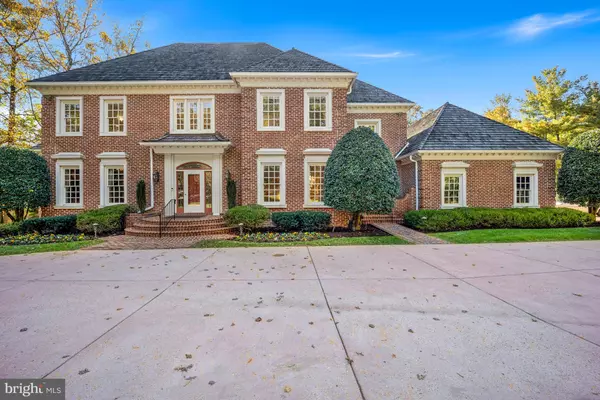For more information regarding the value of a property, please contact us for a free consultation.
8801 BELMART RD Potomac, MD 20854
Want to know what your home might be worth? Contact us for a FREE valuation!

Our team is ready to help you sell your home for the highest possible price ASAP
Key Details
Sold Price $3,375,000
Property Type Single Family Home
Sub Type Detached
Listing Status Sold
Purchase Type For Sale
Square Footage 10,774 sqft
Price per Sqft $313
Subdivision Great Falls Estates
MLS Listing ID MDMC2072838
Sold Date 02/07/23
Style Colonial
Bedrooms 8
Full Baths 10
Half Baths 1
HOA Y/N N
Abv Grd Liv Area 6,665
Originating Board BRIGHT
Year Built 1990
Annual Tax Amount $30,571
Tax Year 2023
Lot Size 2.620 Acres
Acres 2.62
Property Description
Rarely available in sought after Potomac Falls, this magnificent Georgian Colonial Estate boasts 8 beds, all with ensuite baths (11 total), and was built with the utmost quality and detail. With over 11,000 square feet of living space on 3 levels and dual staircases, the lot is lush and situated on a premium flat 2.62 acres. This unique home was built in 1991 by a top builder to the highest standards and has been freshly painted and updated in preparation for sale with a newer roof (2014), refinished driveway (2022), and refinished sport court (2022). Loaded with custom features and rich upgrades, this unique floor plan includes 6 fireplaces (3 Wood/3 Gas), coffered ceilings and high 10' ceilings on every level, original hardwood floors, beautiful molding, and top of the line materials. The home has striking curb appeal and a newly updated large circular driveway surrounded by mature landscaping. The main level features a stunning foyer with newly refinished marble floors, a wood paneled study, a large open family room with vaulted ceilings and stone fireplace, and a sunroom that leads to an oversized screened in porch. The porch connects to a deck that overlooks a stunning manicured and private flat lot. The home also features a huge chef's kitchen with newer appliances including a sub zero refrigerator and freezer. The kitchen was updated with new quartz countertops and backsplash within the past year and a half. The heart of the home is open and flooded with afternoon light and connected to a formal dining room with a butlers pantry for entertaining. A large laundry room with dual washer dryers and a large 4 car garage with refinished floor complete this level. Take the main staircase, or the second staircase near the kitchen, to the upper level which features 6 large bedrooms. An expansive owners’ suite awaits with a fireplace and luxurious bathroom, sitting area, and walk in closets. The lower level is unlike anything you’ve ever seen, with 12'+ high ceilings throughout and over 3,000 square feet of living space, including 2 additional bedrooms with baths, a wet bar, gym, recreation room with basketball hoop, and a steam room/sauna/full bath. The lower level is a full walkout and is flooded with light from the walls of windows and french doors that lead to a flagstone patio with hot tub. The home was built like a commercial structure with steel beams, robust systems, and a central vacuum system. With over 2.5 acres, there’s plenty of space to add a pool or host your own sports games/practices on the crown jewel of this flat grassy lot or on the recently updated sports court. Ideally located backing to Great Falls National Park and very close to Potomac Village with easy access to Downtown DC and NOVA.
Location
State MD
County Montgomery
Zoning RE2
Rooms
Basement Connecting Stairway, Fully Finished, Improved, Heated, Interior Access
Interior
Interior Features Built-Ins, Additional Stairway, Butlers Pantry, Carpet, Combination Kitchen/Dining, Curved Staircase, Floor Plan - Traditional, Formal/Separate Dining Room, Kitchen - Gourmet, Kitchen - Island, Kitchen - Table Space, Pantry, Primary Bath(s), Recessed Lighting, Sauna, Upgraded Countertops, Tub Shower, Walk-in Closet(s), Wet/Dry Bar, Window Treatments, Wood Floors, Central Vacuum, Crown Moldings, Double/Dual Staircase, Dining Area, Kitchen - Eat-In
Hot Water Natural Gas
Heating Heat Pump(s), Central
Cooling Central A/C, Heat Pump(s)
Flooring Carpet, Ceramic Tile, Hardwood, Luxury Vinyl Plank, Marble
Fireplaces Number 6
Fireplaces Type Wood, Gas/Propane, Stone
Equipment Cooktop, Dishwasher, Disposal, Dryer, Microwave, Oven - Double, Oven - Wall, Refrigerator, Washer, Water Heater, Intercom, Extra Refrigerator/Freezer
Fireplace Y
Appliance Cooktop, Dishwasher, Disposal, Dryer, Microwave, Oven - Double, Oven - Wall, Refrigerator, Washer, Water Heater, Intercom, Extra Refrigerator/Freezer
Heat Source Natural Gas
Exterior
Parking Features Garage - Side Entry, Garage Door Opener, Inside Access, Oversized
Garage Spaces 14.0
Water Access N
Roof Type Shake
Accessibility None
Attached Garage 4
Total Parking Spaces 14
Garage Y
Building
Lot Description Backs to Trees, Front Yard, Landscaping, Level, Open, Private, Rear Yard
Story 3
Foundation Slab
Sewer On Site Septic, Septic Exists
Water Public
Architectural Style Colonial
Level or Stories 3
Additional Building Above Grade, Below Grade
Structure Type Paneled Walls,Vaulted Ceilings,High
New Construction N
Schools
Elementary Schools Potomac
Middle Schools Herbert Hoover
High Schools Winston Churchill
School District Montgomery County Public Schools
Others
Senior Community No
Tax ID 161002756052
Ownership Fee Simple
SqFt Source Assessor
Security Features Security System,Smoke Detector,Intercom
Special Listing Condition Standard
Read Less

Bought with Kuei K Tung • Evergreen Properties
GET MORE INFORMATION




