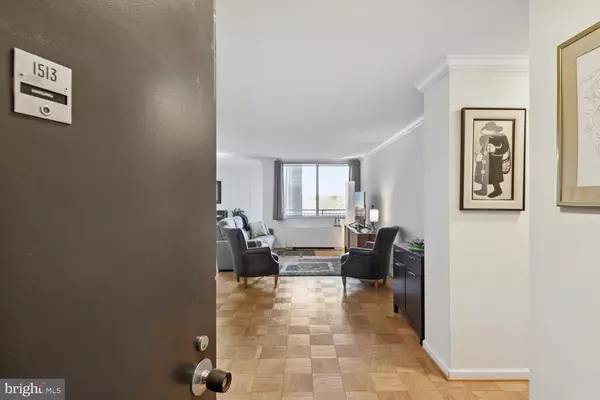For more information regarding the value of a property, please contact us for a free consultation.
3001 VEAZEY TER NW #1513 Washington, DC 20008
Want to know what your home might be worth? Contact us for a FREE valuation!

Our team is ready to help you sell your home for the highest possible price ASAP
Key Details
Sold Price $334,000
Property Type Condo
Sub Type Condo/Co-op
Listing Status Sold
Purchase Type For Sale
Square Footage 1,050 sqft
Price per Sqft $318
Subdivision Forest Hills
MLS Listing ID DCDC2078890
Sold Date 02/06/23
Style Contemporary
Bedrooms 1
Full Baths 1
Condo Fees $1,063/mo
HOA Y/N N
Abv Grd Liv Area 1,050
Originating Board BRIGHT
Year Built 1967
Annual Tax Amount $2,040
Tax Year 2022
Property Description
One of a kind one bedroom unit with 20 ft private balcony and unparalleled panoramic views over Rock Creek Park in sought-after Van Ness North ! Over 1,000 sf of living space, neutral decor, refinished hardwood floors, crown molding, custom lighting, renovated kitchen and bath -- and glorious natural light in every room. Balcony access from both dining room and bedroom. More storage than many houses, this unit feature two walk-in closets, linen closet, full pantry and gourmet kitchen which offers loads of counter and cabinet space. Of course, a garage parking space and extra storage are included in co-op fee as are all utilities except phone & cable in this totally full-service building. 24 hour security and concierge desk, fitness center, library, two outdoor pools, party/community room with full-service catering kitchen. AND perhaps best of all, an underground passage to Giant Foods and just steps from there to Van Ness/UDC METRO. A prime home in a prime location!
Location
State DC
County Washington
Zoning RA4
Rooms
Other Rooms Living Room, Dining Room, Kitchen, Bathroom 1, Full Bath
Main Level Bedrooms 1
Interior
Hot Water Natural Gas
Heating Summer/Winter Changeover
Cooling Central A/C
Flooring Hardwood, Ceramic Tile
Equipment Built-In Microwave, Dishwasher, Disposal, Icemaker, Oven - Self Cleaning, Oven/Range - Gas
Window Features Double Pane
Appliance Built-In Microwave, Dishwasher, Disposal, Icemaker, Oven - Self Cleaning, Oven/Range - Gas
Heat Source Natural Gas
Exterior
Parking Features Garage Door Opener, Underground
Garage Spaces 1.0
Parking On Site 1
Amenities Available Common Grounds, Concierge, Elevator, Extra Storage, Fitness Center, Library, Meeting Room, Pool - Outdoor, Reserved/Assigned Parking, Sauna, Security
Water Access N
Roof Type Unknown
Accessibility Other
Total Parking Spaces 1
Garage Y
Building
Story 1
Unit Features Hi-Rise 9+ Floors
Sewer Public Sewer
Water Public
Architectural Style Contemporary
Level or Stories 1
Additional Building Above Grade, Below Grade
New Construction N
Schools
School District District Of Columbia Public Schools
Others
Pets Allowed N
HOA Fee Include Air Conditioning,Common Area Maintenance,Custodial Services Maintenance,Electricity,Ext Bldg Maint,Fiber Optics Available,Gas,Heat,Insurance,Management,Parking Fee,Pool(s),Reserve Funds,Sauna,Sewer,Snow Removal,Taxes,Trash,Water
Senior Community No
Tax ID 2049//0804
Ownership Cooperative
Security Features Carbon Monoxide Detector(s),24 hour security,Desk in Lobby,Main Entrance Lock
Special Listing Condition Standard
Read Less

Bought with Juan C Granados • Compass
GET MORE INFORMATION




