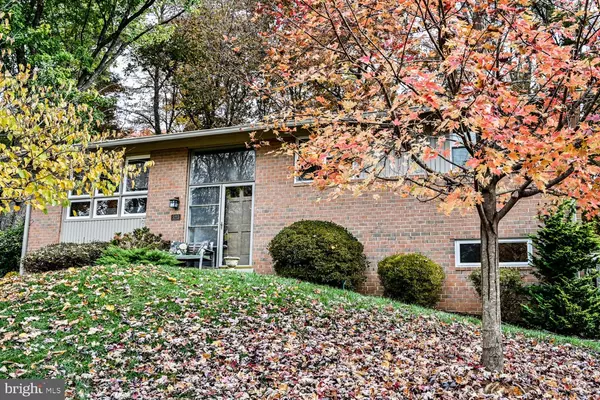For more information regarding the value of a property, please contact us for a free consultation.
5213 NOYES CT Fairfax, VA 22032
Want to know what your home might be worth? Contact us for a FREE valuation!

Our team is ready to help you sell your home for the highest possible price ASAP
Key Details
Sold Price $680,000
Property Type Single Family Home
Sub Type Detached
Listing Status Sold
Purchase Type For Sale
Square Footage 2,200 sqft
Price per Sqft $309
Subdivision Kings Park West
MLS Listing ID VAFX2099542
Sold Date 02/03/23
Style Contemporary,Split Foyer
Bedrooms 4
Full Baths 3
HOA Y/N N
Abv Grd Liv Area 1,200
Originating Board BRIGHT
Year Built 1970
Annual Tax Amount $7,918
Tax Year 2022
Lot Size 0.256 Acres
Acres 0.26
Property Description
NEW REDUCED PRICE! A quiet oasis is waiting for you! This home is just steps from Lake Royal and the REDUCED PRICE! Kings Park West Park. This lovely 4 Bedroom/3 bathroom home located in the desirable Fairfax Kings Park West community is move in ready situated on a quiet cul-de-sac just one block from Lakeside Park and Lake Royal. Located One block to Metro Bus stop that takes you right to the Pentagon Metro center. This split foyer home is move in ready. The main level is open concept with a large lovely kitchen with Stainless Steel appliances, plenty of cabinetry and storage and counter space for meal prep. There are updated vinyl windows on three sides of this open living room that provides lots of natural light and air flow. The dining room leads to a lovely screened in porch and an outdoor patio area. The primary bedroom has windows on two sides, a walk in closet and a primary bathroom. Two other spacious bedrooms and a full bath round out the main level. The lower level could make an excellent in-law suite. It has a large family room with tile flooring that has a walk out leading to a small side patio. The 4th bedroom has brand new carpet just installed in October 2022. Connected to the bedroom is a bonus room/den with lots of closet storage that can be an office, craft room or exercise room. The possibilities are endless. There is a large fully updated bathroom with great tile work and a large walk in shower on the lower level. There is an additional unfinished area that houses the laundry room, a work bench and lots of storage. The backyard has a paved patio, a storage shed, a playset which conveys, and is fully fenced in. Lots of lovely trees and landscaping make this backyard a private oasis. Close to schools, shopping, Bus stop on corner, one block walk to Lake Royal Park with playground, fishing, ball fields, walk/run trails. Just waiting for your personal touches.
Location
State VA
County Fairfax
Zoning 121
Direction West
Rooms
Other Rooms Living Room, Dining Room, Primary Bedroom, Bedroom 2, Bedroom 4, Kitchen, Family Room, Den, Bedroom 1, Laundry, Workshop, Bathroom 1, Primary Bathroom, Screened Porch
Basement Full, Outside Entrance, Partially Finished, Side Entrance, Walkout Level, Workshop, Heated, Improved, Interior Access
Main Level Bedrooms 3
Interior
Interior Features Carpet, Dining Area, Floor Plan - Open, Primary Bath(s), Stall Shower, Tub Shower, Walk-in Closet(s), Wood Floors
Hot Water Natural Gas
Heating Central, Forced Air
Cooling Central A/C
Flooring Hardwood, Carpet
Equipment Built-In Microwave, Dishwasher, Disposal, Dryer, Icemaker, Oven - Single, Refrigerator, Stainless Steel Appliances, Stove, Washer, Water Heater
Fireplace N
Appliance Built-In Microwave, Dishwasher, Disposal, Dryer, Icemaker, Oven - Single, Refrigerator, Stainless Steel Appliances, Stove, Washer, Water Heater
Heat Source Natural Gas
Laundry Basement
Exterior
Garage Spaces 1.0
Fence Fully, Rear, Wood
Utilities Available Natural Gas Available, Water Available, Electric Available, Cable TV, Phone Available
Water Access N
Street Surface Black Top
Accessibility Doors - Swing In, Level Entry - Main
Road Frontage City/County
Total Parking Spaces 1
Garage N
Building
Story 2
Foundation Block, Permanent
Sewer Public Sewer
Water Public
Architectural Style Contemporary, Split Foyer
Level or Stories 2
Additional Building Above Grade, Below Grade
Structure Type Vaulted Ceilings,Dry Wall
New Construction N
Schools
Elementary Schools Laurel Ridge
Middle Schools Robinson Secondary School
High Schools Robinson Secondary School
School District Fairfax County Public Schools
Others
Pets Allowed Y
Senior Community No
Tax ID 0693 05 0491
Ownership Fee Simple
SqFt Source Assessor
Horse Property N
Special Listing Condition Standard
Pets Allowed No Pet Restrictions
Read Less

Bought with Andrew Musser • KW United
GET MORE INFORMATION




