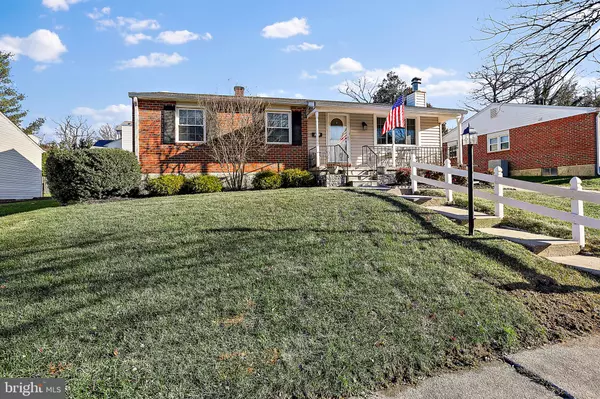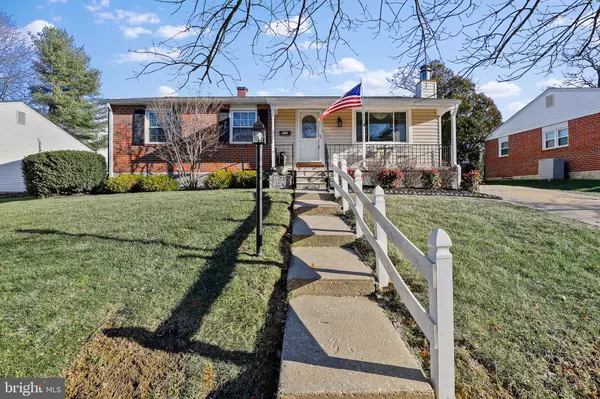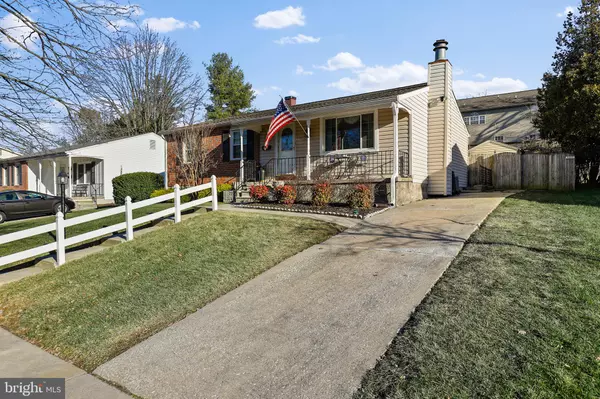For more information regarding the value of a property, please contact us for a free consultation.
511 BATHURST RD Catonsville, MD 21228
Want to know what your home might be worth? Contact us for a FREE valuation!

Our team is ready to help you sell your home for the highest possible price ASAP
Key Details
Sold Price $420,000
Property Type Single Family Home
Sub Type Detached
Listing Status Sold
Purchase Type For Sale
Square Footage 2,232 sqft
Price per Sqft $188
Subdivision Catonsville
MLS Listing ID MDBC2056734
Sold Date 02/03/23
Style Ranch/Rambler
Bedrooms 3
Full Baths 2
Half Baths 1
HOA Y/N N
Abv Grd Liv Area 1,700
Originating Board BRIGHT
Year Built 1969
Annual Tax Amount $60
Tax Year 2022
Lot Size 6,500 Sqft
Acres 0.15
Lot Dimensions 1.00 x
Property Description
Cute home with covered front porch plus OSP for 2 vehicles. This wonderful property offers amazing 1st level family room overlooking lovely fenced landscaped yard. Features include brand new w/w carpet in family size club room area accented by wood burning FP (as is condition) in addition to office or exercise room plus large storage room. The eat in kitchen certainly has plenty of space for large table and chairs. Garden window over sink for your precious plants. Roof approx. 10 years old, Gas HVAC approx. 12 years old. WH installed in 2013-50-gallon, Exposed hardwood in all bedrooms, Some BR closest offer California design blt-ins . Vaulted ceilings in addition surrounded by windows which allows lots of natural lighting. This home offers easy access to St Park and is ready for immediate possession
Location
State MD
County Baltimore
Zoning RESIDENTIAL
Rooms
Other Rooms Living Room, Dining Room, Primary Bedroom, Bedroom 2, Bedroom 3, Kitchen, Family Room, Exercise Room, Recreation Room, Storage Room, Bathroom 1, Primary Bathroom
Basement Full, Fully Finished, Heated, Improved, Outside Entrance
Main Level Bedrooms 3
Interior
Interior Features Carpet, Chair Railings, Dining Area, Entry Level Bedroom, Family Room Off Kitchen, Formal/Separate Dining Room, Kitchen - Eat-In, Kitchen - Table Space, Window Treatments, Wood Floors
Hot Water Natural Gas
Heating Forced Air
Cooling Central A/C, Ceiling Fan(s), Ductless/Mini-Split, Heat Pump(s)
Flooring Carpet, Solid Hardwood, Wood
Fireplaces Number 1
Fireplaces Type Mantel(s), Wood
Equipment Built-In Microwave, Dishwasher, Disposal, Dryer, Oven/Range - Gas, Refrigerator, Washer, Water Heater
Fireplace Y
Window Features Replacement,Screens,Vinyl Clad
Appliance Built-In Microwave, Dishwasher, Disposal, Dryer, Oven/Range - Gas, Refrigerator, Washer, Water Heater
Heat Source Natural Gas
Laundry Lower Floor
Exterior
Garage Spaces 2.0
Fence Partially
Utilities Available Cable TV
Water Access N
Roof Type Asphalt
Accessibility None
Total Parking Spaces 2
Garage N
Building
Lot Description Landscaping
Story 2
Foundation Block
Sewer Public Sewer
Water Public
Architectural Style Ranch/Rambler
Level or Stories 2
Additional Building Above Grade, Below Grade
Structure Type Dry Wall,Cathedral Ceilings,Paneled Walls
New Construction N
Schools
Elementary Schools Westchester
High Schools Catonsville
School District Baltimore County Public Schools
Others
Senior Community No
Tax ID 04010103004172
Ownership Fee Simple
SqFt Source Assessor
Horse Property N
Special Listing Condition Standard
Read Less

Bought with Veronica A Sniscak • Compass
GET MORE INFORMATION




