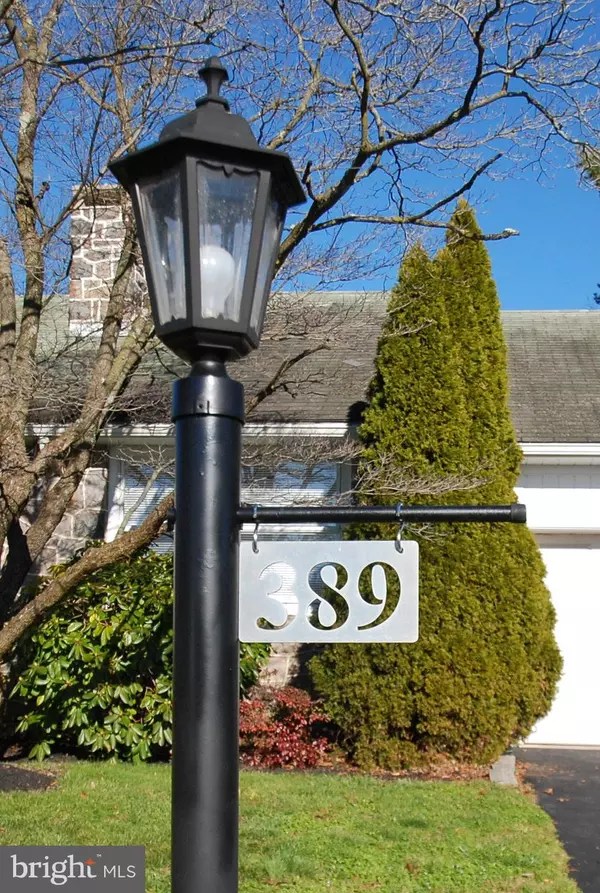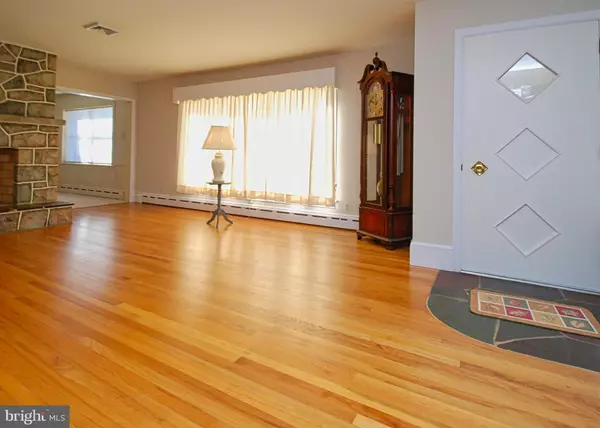For more information regarding the value of a property, please contact us for a free consultation.
389 CITY LINE AVE Phoenixville, PA 19460
Want to know what your home might be worth? Contact us for a FREE valuation!

Our team is ready to help you sell your home for the highest possible price ASAP
Key Details
Sold Price $430,000
Property Type Single Family Home
Sub Type Detached
Listing Status Sold
Purchase Type For Sale
Square Footage 2,906 sqft
Price per Sqft $147
Subdivision None Available
MLS Listing ID PACT2037292
Sold Date 02/01/23
Style Ranch/Rambler
Bedrooms 3
Full Baths 2
HOA Y/N N
Abv Grd Liv Area 1,506
Originating Board BRIGHT
Year Built 1957
Annual Tax Amount $6,820
Tax Year 2022
Lot Size 0.330 Acres
Acres 0.33
Lot Dimensions 100x141
Property Description
Here it is! The house you have been waiting for! Dressed up with a brand new kitchen, and new hall bath! Total first/single floor living with main floor laundry. You have a covered front porch to enter the home, into your living room, hardwood flooring which continues through most of the home, a stone fireplace with raised hearth and mantel, bow window for natural lighting, and guest closet. Continue to the dining room trimmed with chair rail, and a chandelier, carpet over hardwood. Easy access to the new Kraft Maid kitchen, tile flooring, corian counters with a molded double sink, and goose neck faucet. Everything you need, 2 lazy susans, pantry, new dishwasher, new gas range/oven, and new built in microwave. Recessed trash cans, plus soft close cabinets and drawers along with pull out shelves in the lower cabinets. Recessed lights plus a ceiling fan also. The laundry/mud room is conveniently next to the kitchen, with washer/dryer hook ups and second guest closet. The tile flooring continues from the kitchen to the 2nd full bath. Check out the pocket door! This bath has a tile shower stall and vanity. Down the hall from the kitchen is the bedroom area, and hall bath. All three bedrooms have closets and ceiling fans, with hardwood flooring. The lower level is finished into one L shaped game room, or divided to your needs. Second stone fireplace is the focal point of the game room with a decorative cook stove. Don’t miss the large walk in shelved storage closet. Work space, and heater room wrap up the lower level. The one car garage is oversized, and has walk up attic steps to the floored attic, just in case you need more storage. The driveway is extended to offer additional parking. Outdoor space includes a rear patio, and the front porch. There is a shed to store your yard equipment, and the level back yard is partially fenced. Showings start December 11, 2022.
Location
State PA
County Chester
Area Phoenixville Boro (10315)
Zoning R1
Rooms
Other Rooms Living Room, Dining Room, Bedroom 2, Bedroom 3, Kitchen, Game Room, Bedroom 1, Laundry, Workshop, Bathroom 1, Bathroom 2, Bonus Room
Basement Full, Heated, Outside Entrance, Fully Finished, Shelving
Main Level Bedrooms 3
Interior
Interior Features Attic, Carpet, Ceiling Fan(s), Chair Railings, Entry Level Bedroom, Floor Plan - Traditional, Kitchen - Eat-In, Pantry, Recessed Lighting, Stall Shower, Tub Shower, Upgraded Countertops, Wood Floors
Hot Water Electric
Heating Hot Water
Cooling Ceiling Fan(s), Central A/C
Flooring Hardwood, Tile/Brick, Concrete
Fireplaces Number 2
Fireplaces Type Stone
Equipment Built-In Microwave, Dishwasher, Oven/Range - Gas, Refrigerator, Stainless Steel Appliances, Water Heater
Furnishings No
Fireplace Y
Window Features Bay/Bow,Casement,Double Pane,Screens
Appliance Built-In Microwave, Dishwasher, Oven/Range - Gas, Refrigerator, Stainless Steel Appliances, Water Heater
Heat Source Natural Gas
Laundry Hookup, Main Floor
Exterior
Exterior Feature Porch(es), Patio(s)
Parking Features Garage - Front Entry, Garage Door Opener, Inside Access, Oversized
Garage Spaces 5.0
Fence Split Rail
Utilities Available Above Ground, Cable TV Available, Electric Available, Natural Gas Available, Phone Available, Sewer Available, Water Available
Water Access N
Roof Type Pitched,Shingle
Street Surface Black Top
Accessibility None
Porch Porch(es), Patio(s)
Road Frontage Boro/Township
Attached Garage 1
Total Parking Spaces 5
Garage Y
Building
Lot Description Front Yard, Landscaping, Level, Open, Rear Yard, Road Frontage, SideYard(s), Sloping
Story 1
Foundation Block
Sewer Public Sewer
Water Public
Architectural Style Ranch/Rambler
Level or Stories 1
Additional Building Above Grade, Below Grade
New Construction N
Schools
School District Phoenixville Area
Others
Pets Allowed Y
Senior Community No
Tax ID 15-17 -0092
Ownership Fee Simple
SqFt Source Estimated
Acceptable Financing Conventional
Horse Property N
Listing Terms Conventional
Financing Conventional
Special Listing Condition Standard
Pets Allowed No Pet Restrictions
Read Less

Bought with Mary Southern • RE/MAX 440 - Skippack
GET MORE INFORMATION




