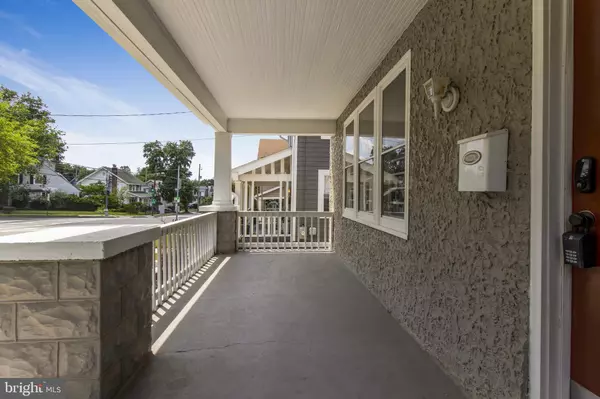For more information regarding the value of a property, please contact us for a free consultation.
2306 MONROE ST NE Washington, DC 20018
Want to know what your home might be worth? Contact us for a FREE valuation!

Our team is ready to help you sell your home for the highest possible price ASAP
Key Details
Sold Price $670,000
Property Type Single Family Home
Sub Type Detached
Listing Status Sold
Purchase Type For Sale
Square Footage 2,126 sqft
Price per Sqft $315
Subdivision Woodridge
MLS Listing ID DCDC2057196
Sold Date 01/31/23
Style Bungalow
Bedrooms 3
Full Baths 2
HOA Y/N N
Abv Grd Liv Area 1,531
Originating Board BRIGHT
Year Built 1930
Annual Tax Amount $4,324
Tax Year 2021
Lot Size 5,325 Sqft
Acres 0.12
Property Description
***PRICE DROP*** This stunning 3BR, 2BA, SFH is just minutes from the Heart of The Nation's Capitol. The house has undergone a fantastic transformation. Upon entering the home, you get a presentation of the remarkable hardwood floors that are prominent throughout the home. The entry-level has an open floor plan which leads you to the kitchen and dining area. The fully finished basement has additional rooms that can be useful for overnight guests and extra storage space. The basement has a traditional family room that will quickly exit directly to the magnificent backyard. The backyard has an outdoor furniture area and plenty of space to entertain guests. The sellers are offering a one-year home warranty for the buyer's assurance, so if anything goes wrong, it will quickly be addressed, and 3% closing assistance to the buyer. Buyers that qualify could receive a 100% forgivable down payment assistance grant of up to $10,000. Buyers, please do yourself a favor and ask your agent to put this home on your property tour list. **STAGED FURNITURE IS FOR VISUAL PURPOSES ONLY! PLEASE DO NOT ATTEMPT TO SIT ON, LEAN ON, OR MOVE ANY OF THE FURNITURE. PLEASE REMOVE YOUR SHOES BEFORE ENTERING** Please click the "Virtual Tour" link to take the 3-D walk-through tour of this fantastic property!!!
Location
State DC
County Washington
Zoning R1B
Direction North
Rooms
Basement Full, Outside Entrance
Interior
Hot Water Natural Gas
Heating Radiator
Cooling Central A/C
Fireplaces Number 1
Fireplaces Type Mantel(s)
Equipment Disposal, Dryer, Microwave, Oven/Range - Gas, Refrigerator, Stove, Washer
Furnishings No
Fireplace Y
Appliance Disposal, Dryer, Microwave, Oven/Range - Gas, Refrigerator, Stove, Washer
Heat Source Natural Gas
Laundry Basement, Washer In Unit, Dryer In Unit
Exterior
Exterior Feature Patio(s), Porch(es)
Garage Spaces 2.0
Fence Fully
Water Access N
View Street
Roof Type Composite
Street Surface Alley
Accessibility None
Porch Patio(s), Porch(es)
Road Frontage City/County
Total Parking Spaces 2
Garage N
Building
Lot Description Landscaping
Story 3
Foundation Permanent
Sewer Public Sewer
Water Public
Architectural Style Bungalow
Level or Stories 3
Additional Building Above Grade, Below Grade
New Construction N
Schools
High Schools Roosevelt High School At Macfarland
School District District Of Columbia Public Schools
Others
Pets Allowed Y
Senior Community No
Tax ID 4244//0049
Ownership Fee Simple
SqFt Source Estimated
Acceptable Financing FHA, VA, Conventional
Horse Property N
Listing Terms FHA, VA, Conventional
Financing FHA,VA,Conventional
Special Listing Condition Standard
Pets Allowed Case by Case Basis
Read Less

Bought with Phoenix E Wright • Compass
GET MORE INFORMATION




