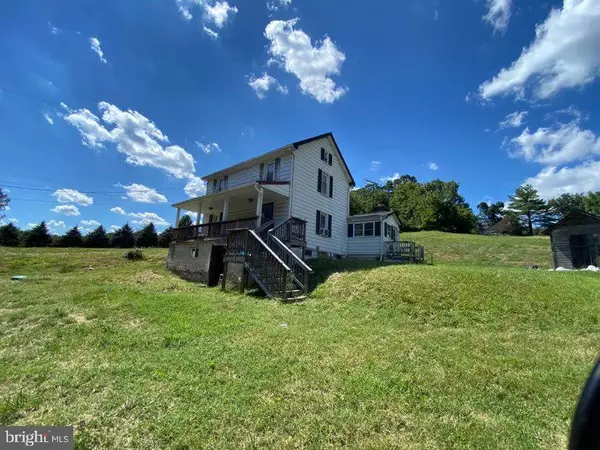For more information regarding the value of a property, please contact us for a free consultation.
3144 GAMBER RD Finksburg, MD 21048
Want to know what your home might be worth? Contact us for a FREE valuation!

Our team is ready to help you sell your home for the highest possible price ASAP
Key Details
Sold Price $160,000
Property Type Single Family Home
Sub Type Detached
Listing Status Sold
Purchase Type For Sale
Square Footage 1,624 sqft
Price per Sqft $98
Subdivision None Available
MLS Listing ID MDCR2011072
Sold Date 01/31/23
Style Colonial
Bedrooms 3
Full Baths 1
HOA Y/N N
Abv Grd Liv Area 1,624
Originating Board BRIGHT
Year Built 1890
Annual Tax Amount $2,492
Tax Year 2022
Lot Size 0.980 Acres
Acres 0.98
Property Description
Reduced! Investor special or great for someone who wants to renovate an older home on nearly an acre lot. This property needs complete renovation and is priced as such. If you can look past the clutter you'll find a decent size house with a living room, eat-in kitchen, family room with vaulted ceiling and fireplace, laundry room, full bath and a first floor master bedroom. Upstairs is a large landing area and two bedrooms. The basement is unfinished. There are two sheds and an outbuilding and the house is served by a shared driveway. Lots of potential here, bring your vision. Just down the road from the intersection of 140 and 91 plus shopping is right up the road. All the possessions in the house convey with the sale. Estate sale and must be sold AS IS.
Location
State MD
County Carroll
Zoning R
Rooms
Other Rooms Living Room, Primary Bedroom, Bedroom 2, Bedroom 3, Kitchen, Family Room, Basement, Laundry, Bathroom 1
Basement Unfinished, Walkout Level
Main Level Bedrooms 1
Interior
Interior Features Carpet, Ceiling Fan(s), Combination Kitchen/Dining, Dining Area, Entry Level Bedroom, Floor Plan - Traditional, Kitchen - Eat-In, Kitchen - Table Space, Wood Floors
Hot Water Electric
Heating Forced Air
Cooling Ceiling Fan(s), Window Unit(s)
Flooring Carpet, Ceramic Tile, Hardwood, Vinyl
Fireplaces Number 1
Fireplaces Type Brick, Mantel(s)
Equipment Refrigerator, Oven/Range - Electric
Furnishings Partially
Fireplace Y
Appliance Refrigerator, Oven/Range - Electric
Heat Source Oil
Laundry Main Floor, Hookup
Exterior
Exterior Feature Porch(es)
Garage Spaces 2.0
Water Access N
View Trees/Woods
Roof Type Shingle
Accessibility None
Porch Porch(es)
Total Parking Spaces 2
Garage N
Building
Lot Description Backs to Trees, Private
Story 3
Foundation Block
Sewer Septic Exists
Water Spring
Architectural Style Colonial
Level or Stories 3
Additional Building Above Grade, Below Grade
Structure Type Dry Wall,Paneled Walls,Plaster Walls
New Construction N
Schools
School District Carroll County Public Schools
Others
Senior Community No
Tax ID 0704005651
Ownership Fee Simple
SqFt Source Assessor
Acceptable Financing Cash, Private
Listing Terms Cash, Private
Financing Cash,Private
Special Listing Condition Standard
Read Less

Bought with Daniel J Swisher • Keller Williams Realty Partners
GET MORE INFORMATION




