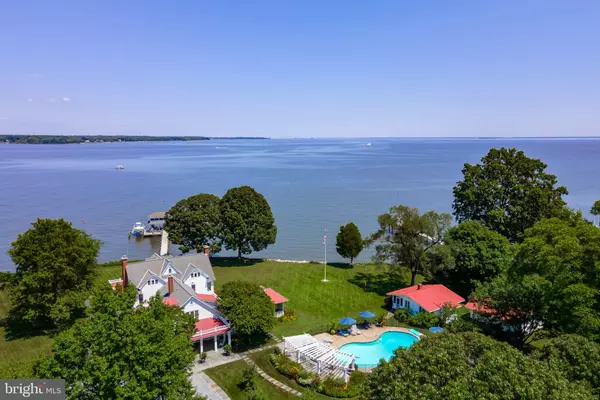For more information regarding the value of a property, please contact us for a free consultation.
1360 EAST WEST SHADY SIDE RD Shady Side, MD 20764
Want to know what your home might be worth? Contact us for a FREE valuation!

Our team is ready to help you sell your home for the highest possible price ASAP
Key Details
Sold Price $3,850,000
Property Type Single Family Home
Sub Type Detached
Listing Status Sold
Purchase Type For Sale
Square Footage 6,339 sqft
Price per Sqft $607
Subdivision Shady Side
MLS Listing ID MDAA2044318
Sold Date 01/31/23
Style Other
Bedrooms 7
Full Baths 6
Half Baths 1
HOA Y/N N
Abv Grd Liv Area 6,339
Originating Board BRIGHT
Year Built 1907
Annual Tax Amount $14,410
Tax Year 2010
Lot Size 5.130 Acres
Acres 5.13
Property Description
McKinley Point is a remarkable estate on more than 5 acres featuring panoramic views across the West River to the Chesapeake Bay from every room. Ideally situated on a peninsula with 460 feet of water frontage, this stunning and refined property has it all: A waterside pool; a guesthouse; a dock with a two-story gazebo and boat lift; a screened-in porch with stunning water views; and a three-car garage.
The home’s wide and elegant center hall entrance welcomes you with dramatic river views, arched doorways and pristine, oak floors. Each elegant room flows beautifully to the next, making it a perfect place for relaxing as well as entertaining. The heart of the home is a spacious, renovated kitchen with a large breakfast room. Its masterful design includes coordinated granite countertops, a gas fireplace, a bar with a wine cabinet, refrigerated drink drawers, and a custom wooden plank ceiling.
The family and the living rooms are mirror-images with classic custom mantels and newly rebuilt fireplaces (one gas and one wood burning). An extraordinary great room with breathtaking views features waterside dining, sitting/reading areas, a billiard room and surrounds the formal dining room for intimate gatherings. The amazing primary suite includes a renovated marble bath and a private office with phenomenal views. Each of the bedrooms, five of which are ensuite, enjoy magnificent water views.
This very private property is surrounded by beautiful lawns and planted with lush, native gardens and lovely trees. It once had its own small golf course. McKinley Point's location at the mouth of the West River makes boating the Central Chesapeake a dream and allows an easy trip to points North like Historic Annapolis and the scenic Severn River. Shoot directly across the bay into Eastern Bay and all that Kent and Talbot Counties offer including day trips to St. Michael’s and Oxford. Closer to home lies the Rhode and West Rivers for protected anchorages and dockside dining at several waterfront hotspots in nearby Galesville. Shady Side is a quaint, charming location conveniently situated for traveling or commuting to Annapolis (about 30 minutes), and DC (about 45 minutes).
Location
State MD
County Anne Arundel
Zoning R1
Direction Northeast
Rooms
Other Rooms Living Room, Dining Room, Primary Bedroom, Bedroom 3, Bedroom 4, Bedroom 5, Kitchen, Family Room, Foyer, Breakfast Room, Great Room, Laundry, Other, Office, Bedroom 6, Bathroom 2, Primary Bathroom
Basement Sump Pump
Main Level Bedrooms 2
Interior
Interior Features Kitchen - Gourmet, Kitchen - Island, Kitchen - Table Space, Kitchen - Eat-In, Primary Bath(s), Built-Ins, Crown Moldings, Curved Staircase, Entry Level Bedroom, Wood Floors, Recessed Lighting, Floor Plan - Open, Skylight(s), Primary Bedroom - Bay Front, Formal/Separate Dining Room, Family Room Off Kitchen, Breakfast Area, 2nd Kitchen
Hot Water 60+ Gallon Tank, Electric
Heating Forced Air, Heat Pump(s), Programmable Thermostat, Zoned
Cooling Central A/C, Heat Pump(s), Programmable Thermostat, Zoned
Flooring Wood, Hardwood, Tile/Brick
Fireplaces Number 3
Fireplaces Type Mantel(s), Screen, Fireplace - Glass Doors, Gas/Propane, Wood
Equipment Oven - Double, Oven - Wall, Oven - Self Cleaning, Cooktop, Dishwasher, Disposal, Dryer, Washer, Microwave, Stainless Steel Appliances, Water Heater - Tankless, Water Heater - High-Efficiency, Exhaust Fan
Fireplace Y
Window Features Casement,Double Pane,Skylights,Sliding,Storm
Appliance Oven - Double, Oven - Wall, Oven - Self Cleaning, Cooktop, Dishwasher, Disposal, Dryer, Washer, Microwave, Stainless Steel Appliances, Water Heater - Tankless, Water Heater - High-Efficiency, Exhaust Fan
Heat Source Electric, Oil
Laundry Main Floor
Exterior
Exterior Feature Deck(s), Patio(s), Enclosed, Porch(es), Wrap Around, Breezeway, Screened
Parking Features Garage Door Opener
Garage Spaces 15.0
Fence Fully, Invisible, Aluminum
Pool In Ground
Utilities Available Under Ground, Multiple Phone Lines
Waterfront Description Private Dock Site
Water Access Y
Water Access Desc Private Access,Swimming Allowed,Boat - Powered,Canoe/Kayak
View Water, Bay, River, Scenic Vista
Roof Type Metal,Asphalt,Shingle
Street Surface Black Top
Accessibility 48\"+ Halls, Entry Slope <1'
Porch Deck(s), Patio(s), Enclosed, Porch(es), Wrap Around, Breezeway, Screened
Road Frontage City/County
Total Parking Spaces 15
Garage Y
Building
Lot Description Landscaping, No Thru Street, Poolside, Rip-Rapped, Private, Front Yard, Level, Open
Story 3
Foundation Crawl Space
Sewer Public Sewer, Septic Exists
Water Conditioner, Filter, Well
Architectural Style Other
Level or Stories 3
Additional Building Above Grade
Structure Type Beamed Ceilings,Brick,Cathedral Ceilings,Paneled Walls,Wood Ceilings
New Construction N
Schools
Elementary Schools Shady Side
Middle Schools Southern
High Schools Southern
School District Anne Arundel County Public Schools
Others
Senior Community No
Tax ID 020700000328100
Ownership Fee Simple
SqFt Source Estimated
Security Features Security System,Smoke Detector
Special Listing Condition Standard
Read Less

Bought with Thomas A Keane • Washington Fine Properties, LLC
GET MORE INFORMATION




