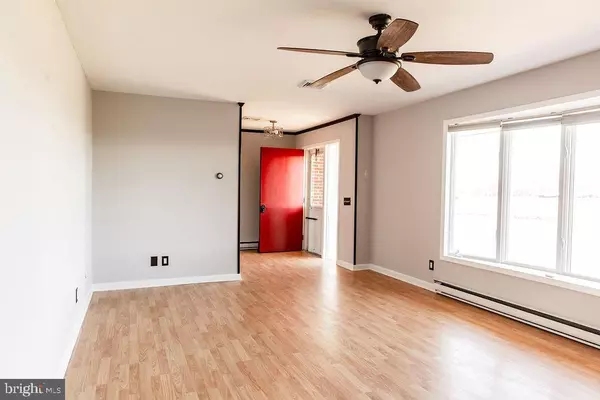For more information regarding the value of a property, please contact us for a free consultation.
1185 CHIMNEY HILL RD Felton, DE 19943
Want to know what your home might be worth? Contact us for a FREE valuation!

Our team is ready to help you sell your home for the highest possible price ASAP
Key Details
Sold Price $370,000
Property Type Single Family Home
Sub Type Detached
Listing Status Sold
Purchase Type For Sale
Square Footage 1,717 sqft
Price per Sqft $215
Subdivision None Available
MLS Listing ID DEKT2014528
Sold Date 01/25/23
Style Ranch/Rambler
Bedrooms 3
Full Baths 2
Half Baths 1
HOA Y/N N
Abv Grd Liv Area 1,717
Originating Board BRIGHT
Year Built 1972
Annual Tax Amount $1,061
Tax Year 2022
Lot Size 0.860 Acres
Acres 0.86
Lot Dimensions 170.00 x 220.00
Property Description
USDA Eligible in Lake Forest School District. No HOA!!!! Come see this beautiful home located in Felton, DE.
This 3 bedroom 2.5 bath ranch features a wood-burning fireplace, a three-season room that overlooks the fenced-in in-ground, saltwater pool, and a spacious basement that has endless possibilities and is a must-see to fully understand its potential. One of the bedrooms has a built-in desk. The primary has an ensuite with a stall shower. The septic is less than three years old. This is truly a home you have to come to see to really appreciate everything it has to offer.
Location
State DE
County Kent
Area Lake Forest (30804)
Zoning AC
Rooms
Other Rooms Living Room, Dining Room, Den
Basement Full, Unfinished
Main Level Bedrooms 3
Interior
Interior Features Ceiling Fan(s), Combination Kitchen/Living, Dining Area, Family Room Off Kitchen, Formal/Separate Dining Room, Primary Bath(s), Stall Shower, Tub Shower
Hot Water Electric
Heating Baseboard - Electric
Cooling Central A/C
Flooring Laminated, Vinyl
Fireplaces Number 1
Fireplaces Type Brick, Wood
Equipment Cooktop, Dishwasher, Oven - Wall, Oven/Range - Electric, Range Hood, Refrigerator, Stove
Fireplace Y
Appliance Cooktop, Dishwasher, Oven - Wall, Oven/Range - Electric, Range Hood, Refrigerator, Stove
Heat Source Electric
Laundry Main Floor
Exterior
Parking Features Garage Door Opener, Garage - Side Entry
Garage Spaces 2.0
Fence Partially
Pool In Ground
Utilities Available Electric Available, Cable TV Available, Phone Available
Water Access N
View Street
Roof Type Architectural Shingle
Accessibility None
Attached Garage 2
Total Parking Spaces 2
Garage Y
Building
Story 1
Foundation Brick/Mortar
Sewer Private Sewer
Water Well
Architectural Style Ranch/Rambler
Level or Stories 1
Additional Building Above Grade, Below Grade
New Construction N
Schools
High Schools Lake Forest
School District Lake Forest
Others
Senior Community No
Tax ID SM-00-13900-01-1800-000
Ownership Fee Simple
SqFt Source Estimated
Acceptable Financing FHA, Conventional, USDA, VA
Listing Terms FHA, Conventional, USDA, VA
Financing FHA,Conventional,USDA,VA
Special Listing Condition Standard
Read Less

Bought with Karen Smolarek • RE/MAX Horizons
GET MORE INFORMATION




