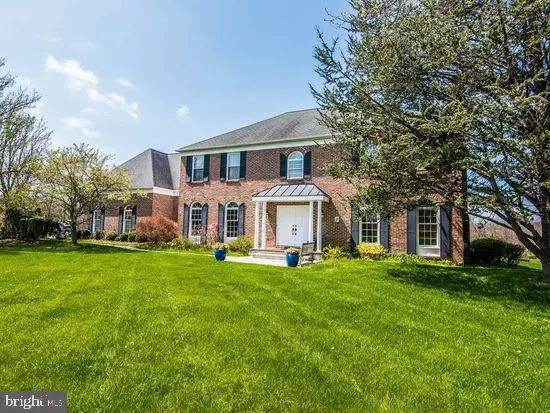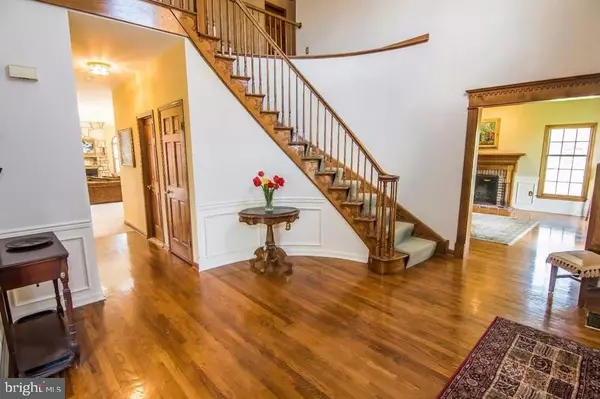For more information regarding the value of a property, please contact us for a free consultation.
8 HART CT Titusville, NJ 08560
Want to know what your home might be worth? Contact us for a FREE valuation!

Our team is ready to help you sell your home for the highest possible price ASAP
Key Details
Sold Price $752,000
Property Type Single Family Home
Sub Type Detached
Listing Status Sold
Purchase Type For Sale
Square Footage 4,518 sqft
Price per Sqft $166
Subdivision Pennington Crossin
MLS Listing ID NJME2016958
Sold Date 01/26/23
Style Colonial
Bedrooms 5
Full Baths 3
Half Baths 2
HOA Fees $62/ann
HOA Y/N Y
Abv Grd Liv Area 4,518
Originating Board BRIGHT
Year Built 1989
Annual Tax Amount $23,609
Tax Year 2021
Lot Size 2.720 Acres
Acres 2.72
Property Description
Nestled at the end of a quiet cul-de-sac on almost 3 acres of a park like lot that backs to 70 acres of preserved common space. This majestic center hall Colonial boasts large sun lit kitchen with walk in pantry, access to oversized laundry room, 3 car garage & second staircase which leads to Au Pair/guest living quarters complete with its own bath. Classic two story entrance flanked by formal dining room and living room with fireplace. Library, beautiful family room w/ stone fireplace and 2 half baths complete the main living level. Upstairs you'll find the master bedroom with huge walk in closet, en suite bath and access to guest suite/5th bedroom with own bathroom, walk-in closet and the back staircase. Three more large bedrooms and a full JacknJill bath adorn the second level of this home. Quiet, secluded neighborhood is perfect for active households. What the seller loves about this home Quiet, cul de sac, lots of space. A custom built treehouse, playground quality swings, lighted sand volleyball court and beautiful sunsets!
Location
State NJ
County Mercer
Area Hopewell Twp (21106)
Zoning VRC
Direction East
Rooms
Other Rooms Bedroom 2, Bedroom 3, Bedroom 4, Bedroom 5, Bedroom 1, Bathroom 1, Bathroom 2, Bathroom 3, Half Bath
Basement Drain, Sump Pump
Interior
Interior Features Attic, Attic/House Fan, Bar, Breakfast Area, Butlers Pantry, Carpet, Ceiling Fan(s), Crown Moldings, Curved Staircase, Dining Area, Floor Plan - Traditional, Formal/Separate Dining Room, Kitchen - Eat-In, Recessed Lighting, Skylight(s), Stall Shower, Walk-in Closet(s), Water Treat System, Wet/Dry Bar, Wood Floors, Stove - Wood
Hot Water 60+ Gallon Tank, Natural Gas
Cooling Attic Fan, Ceiling Fan(s), Central A/C
Flooring Carpet, Hardwood, Tile/Brick, Wood
Fireplaces Number 2
Fireplaces Type Stone
Equipment Cooktop, Dishwasher, Dryer, Dryer - Gas, Dual Flush Toilets, ENERGY STAR Clothes Washer, ENERGY STAR Dishwasher, ENERGY STAR Refrigerator, Extra Refrigerator/Freezer, Humidifier, Icemaker, Oven - Double, Refrigerator, Stainless Steel Appliances, Washer, Washer - Front Loading, Water Conditioner - Owned
Fireplace Y
Window Features Bay/Bow,Casement,Insulated,Wood Frame
Appliance Cooktop, Dishwasher, Dryer, Dryer - Gas, Dual Flush Toilets, ENERGY STAR Clothes Washer, ENERGY STAR Dishwasher, ENERGY STAR Refrigerator, Extra Refrigerator/Freezer, Humidifier, Icemaker, Oven - Double, Refrigerator, Stainless Steel Appliances, Washer, Washer - Front Loading, Water Conditioner - Owned
Heat Source Natural Gas
Laundry Lower Floor
Exterior
Exterior Feature Brick
Parking Features Additional Storage Area, Garage - Side Entry, Garage Door Opener
Garage Spaces 3.0
Utilities Available Cable TV, Electric Available, Multiple Phone Lines
Amenities Available None
Water Access N
Roof Type Architectural Shingle
Street Surface Black Top
Accessibility 2+ Access Exits, 32\"+ wide Doors, 36\"+ wide Halls, >84\" Garage Door
Porch Brick
Road Frontage Public
Attached Garage 3
Total Parking Spaces 3
Garage Y
Building
Lot Description Backs - Open Common Area, Cul-de-sac, Landscaping
Story 2
Foundation Active Radon Mitigation, Block
Sewer Approved System, On Site Septic
Water Well
Architectural Style Colonial
Level or Stories 2
Additional Building Above Grade, Below Grade
New Construction N
Schools
Elementary Schools Bear Tavern
Middle Schools Timberlane
High Schools Central
School District Hopewell Valley Regional Schools
Others
Pets Allowed Y
HOA Fee Include Common Area Maintenance
Senior Community No
Tax ID 06-00092-00010 09
Ownership Fee Simple
SqFt Source Assessor
Security Features Carbon Monoxide Detector(s),Fire Detection System
Acceptable Financing Cash, Conventional
Listing Terms Cash, Conventional
Financing Cash,Conventional
Special Listing Condition Standard
Pets Allowed No Pet Restrictions
Read Less

Bought with Cathleen Susan Manfredi • Keller Williams Premier
GET MORE INFORMATION




