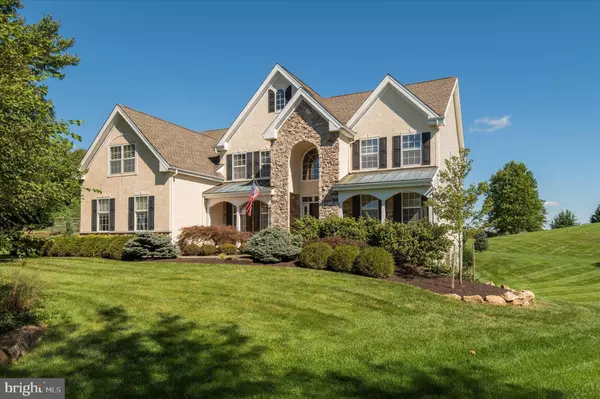For more information regarding the value of a property, please contact us for a free consultation.
3 BIRDHOUSE LN Landenberg, PA 19350
Want to know what your home might be worth? Contact us for a FREE valuation!

Our team is ready to help you sell your home for the highest possible price ASAP
Key Details
Sold Price $612,000
Property Type Single Family Home
Sub Type Detached
Listing Status Sold
Purchase Type For Sale
Square Footage 4,241 sqft
Price per Sqft $144
Subdivision Landenberg Highlan
MLS Listing ID PACT2033730
Sold Date 01/24/23
Style Colonial,French
Bedrooms 4
Full Baths 3
Half Baths 1
HOA Fees $58/ann
HOA Y/N Y
Abv Grd Liv Area 4,241
Originating Board BRIGHT
Year Built 2000
Annual Tax Amount $10,439
Tax Year 2022
Lot Size 0.571 Acres
Acres 0.57
Lot Dimensions 0.00 x 0.00
Property Description
Welcome to beautiful Birdhouse lane, where you will find all of the peace, tranquility and privacy that you have been looking for at the end of a cul-de-sac and with open space in the rear. This 4 bedroom 3.5 bath masterpiece boasts an impressive 2 story foyer with turned staircase and hardwood floors. To the right you will find the formal living room and to the left the fabulous dining room with unique lighting, wainscoting and hardwood floors. Then go through to the gourmet kitchen which has stainless appliances, double oven, soapstone countertops, awesome back splash, large center island and abundant sunlight! The breakfast room opens to the 2 story family room with fireplace and shiplap feature wall. The main floor also has a study, powder room and laundry. Upstairs, you will find an immense primary suite with tray ceiling in the bedroom, sitting room, and ensuite bathroom. There are two additional generously sized rooms with connecting Jack and Jill bath. There is also a "Princess Suite" bedroom with attached private bathroom. The backyard backs up to open space and amazing views and there is a lovey firepit area for those cool fall evenings. The basement is a daylight walkout with tremendous possibilities for finishing. This home has been meticulously maintained with numerous updates over the years. Located in Avon Grove Schools, it is minutes to the DE/MD borders and an easy commute to Wilmington, Philadelphia, and Baltimore. Truly a home to be envied, so take a look at the photos and then stop scrolling and come see this gorgeous stately home!
(please note that the stucco was completely replaced in 2012) Special Financing Incentives available on the home from SIRVA Mortgage.
Location
State PA
County Chester
Area Franklin Twp (10372)
Zoning RESIDENTIAL
Rooms
Other Rooms Living Room, Dining Room, Primary Bedroom, Bedroom 2, Bedroom 3, Kitchen, Family Room, Foyer, Breakfast Room, Bedroom 1, Study, Laundry, Bathroom 1, Bathroom 2, Primary Bathroom, Half Bath
Basement Daylight, Full
Interior
Hot Water Propane
Cooling Central A/C
Fireplaces Number 1
Heat Source Propane - Leased
Exterior
Parking Features Garage - Side Entry
Garage Spaces 3.0
Water Access N
Accessibility None
Attached Garage 3
Total Parking Spaces 3
Garage Y
Building
Story 2
Foundation Concrete Perimeter
Sewer On Site Septic
Water Well
Architectural Style Colonial, French
Level or Stories 2
Additional Building Above Grade, Below Grade
New Construction N
Schools
High Schools Avon Grove
School District Avon Grove
Others
Senior Community No
Tax ID 72-03 -0096
Ownership Fee Simple
SqFt Source Assessor
Special Listing Condition Standard
Read Less

Bought with Kenya Chavis Jeffreys • Better Real Estate, LLC
GET MORE INFORMATION




