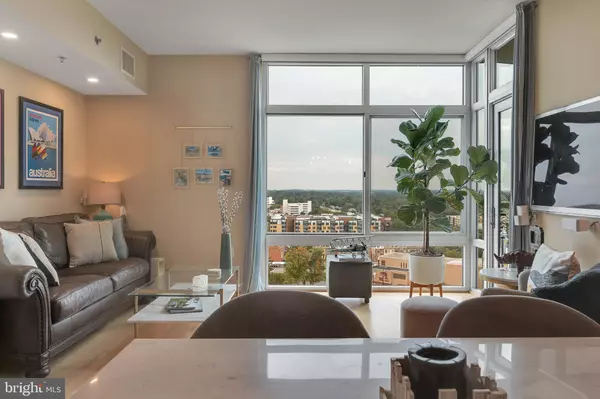For more information regarding the value of a property, please contact us for a free consultation.
5750 BOU AVE #1501 Rockville, MD 20852
Want to know what your home might be worth? Contact us for a FREE valuation!

Our team is ready to help you sell your home for the highest possible price ASAP
Key Details
Sold Price $550,000
Property Type Condo
Sub Type Condo/Co-op
Listing Status Sold
Purchase Type For Sale
Square Footage 1,405 sqft
Price per Sqft $391
Subdivision Midtown Bethesda North
MLS Listing ID MDMC2069460
Sold Date 01/23/23
Style Contemporary
Bedrooms 2
Full Baths 2
Condo Fees $916/mo
HOA Y/N N
Abv Grd Liv Area 1,405
Originating Board BRIGHT
Year Built 2007
Annual Tax Amount $5,535
Tax Year 2022
Property Description
Open House Sat 2-4 pm. A one-of-a-kind modern unit is for sale in the conveniently-located, amenity-rich, pet-friendly, Midtown Bethesda North high-rise. The two-bedroom, two-bathroom unit with a den, comes with a hidden nook closet for knickknacks, a Nest thermostat, 20 Leviton Decora light switches with dimmers, two wall-hung cabinets, and additional ceiling lighting throughout. The spa-like second bathroom has custom floor tiles and a wall-mounted towel warmer. The custom tiles surround an 86-gallon Kohler soaking tub that is equipped with 122 jets and underwater LED lights that emit vibrant colors. A ceiling-mounted water feature fills the hydrotherapy tub in a way that makes people say, "Wow!" The primary bathroom has a frameless, glass-enclosed shower with a rain showerhead, handheld showerhead, and a massage showerhead. The bathroom has a double vanity sink and a tiled ceramic floor. All closets (two in the primary bedroom) and one in the guest bedroom have custom, built-in organizers designed by the Container Store. Baldwin brushed nickel door lever sets can be found throughout the unit. The kitchen has a five-burner gas stove, granite countertops, two sphere pendant lights, GE Profile stainless steel appliances, a French-door refrigerator, European cherry cabinets, a subway tile backsplash, and under-cabinet lighting. The living room has floor-to-ceiling windows with Hunter-Douglass silhouette shades, custom curtains, hardwood flooring, a laundry closet with convenient drying racks, and a one-year young LG ThinQ, high-efficiency, stackable washer and dryer. The master bedroom has a custom-built blackout shade that measures 11 feet across. There is a sanctuary-like balcony with plants where you can read a book with a glass of wine, grow a garden, or savor the sunset each evening with views of Sugarloaf Mountain in Frederick County. The unit comes with a garage parking space. A second parking space is available for rent within the building.
A lobby remodel is currently underway and scheduled for completion in January. It will feature a new concierge desk, warm fireplace, wood-paneled library, conference room, and a variety of cozy seating areas, among other features. The new lobby will incorporate green, gold, tan, and brown hues. The building amenities include a 24-hour concierge, a fully-equipped fitness center, a circular pool with a water fountain and hot tub, a billiards room, a sizable meeting room, a 15-seat private movie theatre, a guestroom suite, an indoor parking garage, and an on-site management office. The 20th-floor rooftop includes the Skybox party room that provides incredible views of MD, DC, and VA, plus a commercial kitchen, outdoor seating, and BBQ equipment. The condo fee includes unlimited water, gas, refuge, recycling, common area maintenance, and master insurance. This building is only three blocks from the Red Line Twinbrook Metro Station, plus Pike & Rose. The building neighbors Target, Giant, Starbucks, Safeway, and the Twinbrook Quarter development, which will feature a Wegman's once completed. Come visit this secure-access building and settle into a unit that'll bring convenience and relaxation to your life.
Location
State MD
County Montgomery
Zoning RMX3
Rooms
Main Level Bedrooms 2
Interior
Hot Water Natural Gas
Heating Forced Air
Cooling Central A/C
Fireplace N
Heat Source Natural Gas
Exterior
Parking Features Garage - Rear Entry, Built In, Garage Door Opener, Inside Access
Garage Spaces 1.0
Parking On Site 1
Utilities Available Electric Available, Natural Gas Available, Water Available
Amenities Available Club House, Common Grounds, Concierge, Elevator, Exercise Room, Fitness Center, Gated Community, Library, Meeting Room, Pool - Outdoor, Other
Water Access N
View City, Limited, Scenic Vista, Trees/Woods
Accessibility Doors - Lever Handle(s), Level Entry - Main, Other
Attached Garage 1
Total Parking Spaces 1
Garage Y
Building
Story 1
Unit Features Hi-Rise 9+ Floors
Sewer Public Sewer
Water Public
Architectural Style Contemporary
Level or Stories 1
Additional Building Above Grade, Below Grade
New Construction N
Schools
School District Montgomery County Public Schools
Others
Pets Allowed Y
HOA Fee Include Common Area Maintenance,Custodial Services Maintenance,Ext Bldg Maint,Gas,Health Club,Insurance,Management,Parking Fee,Pool(s),Recreation Facility,Reserve Funds,Security Gate,Sewer,Snow Removal,Trash,Water
Senior Community No
Tax ID 160403588024
Ownership Condominium
Acceptable Financing Cash, Conventional, FHA
Horse Property N
Listing Terms Cash, Conventional, FHA
Financing Cash,Conventional,FHA
Special Listing Condition Standard
Pets Allowed Cats OK, Dogs OK, Size/Weight Restriction
Read Less

Bought with Carmen C Fontecilla • Compass
GET MORE INFORMATION




