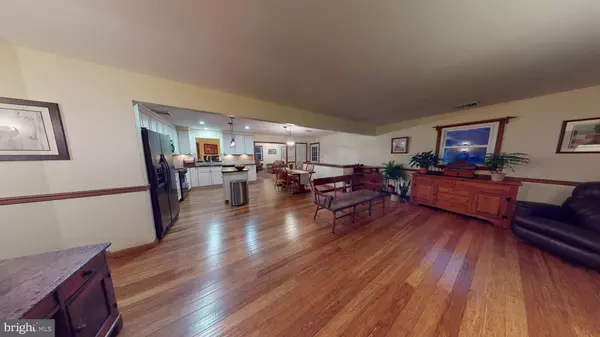For more information regarding the value of a property, please contact us for a free consultation.
104 RAMSEY LN Honey Brook, PA 19344
Want to know what your home might be worth? Contact us for a FREE valuation!

Our team is ready to help you sell your home for the highest possible price ASAP
Key Details
Sold Price $398,000
Property Type Single Family Home
Sub Type Detached
Listing Status Sold
Purchase Type For Sale
Square Footage 1,550 sqft
Price per Sqft $256
Subdivision None Available
MLS Listing ID PACT2037132
Sold Date 01/20/23
Style Ranch/Rambler
Bedrooms 4
Full Baths 2
Half Baths 1
HOA Y/N N
Abv Grd Liv Area 1,550
Originating Board BRIGHT
Year Built 1980
Annual Tax Amount $6,038
Tax Year 2022
Lot Size 2.200 Acres
Acres 2.2
Lot Dimensions 0.00 x 0.00
Property Description
NO SHOWINGS UNTIL OPEN HOUSE SATURDAY 2-4 and SUNDAY 1-4!!!
Offers being reviewed Tuesday!
Welcome to 104 Ramsey Lane!! This lovely home situated on 2+ acres boasts privacy backing up to preserved land . Gleaming hardwood floors greet you and extend into kitchen, Dining room and Family Room area . Den complete with propane fireplace opens to expansive deck and overlooks beautiful back yard . Master bedroom with private bath , 2 additional bedrooms and hall bath complete the first floor .
Spacious partially Finished basement has large play area as well as bedroom and half bath.
Unfinished area holds laundry and utilities as well as outside entrance.
This home is not to be missed !!!!
Location
State PA
County Chester
Area West Caln Twp (10328)
Zoning R-10
Rooms
Other Rooms Family Room
Basement Daylight, Full, Fully Finished, Outside Entrance
Main Level Bedrooms 3
Interior
Interior Features Breakfast Area, Carpet, Combination Kitchen/Dining, Family Room Off Kitchen, Floor Plan - Open, Kitchen - Eat-In, Kitchen - Island, Wood Floors
Hot Water Electric
Heating Baseboard - Electric
Cooling Central A/C
Flooring Hardwood, Carpet
Fireplaces Number 1
Fireplace Y
Heat Source Electric
Laundry Basement
Exterior
Parking Features Garage - Side Entry
Garage Spaces 2.0
Utilities Available Cable TV, Electric Available, Phone Available, Propane
Water Access N
View Garden/Lawn
Roof Type Shingle
Accessibility None
Attached Garage 2
Total Parking Spaces 2
Garage Y
Building
Lot Description Backs - Open Common Area, Backs to Trees, Backs - Parkland
Story 1
Foundation Concrete Perimeter
Sewer On Site Septic
Water Private
Architectural Style Ranch/Rambler
Level or Stories 1
Additional Building Above Grade, Below Grade
Structure Type Dry Wall
New Construction N
Schools
School District Coatesville Area
Others
Pets Allowed N
Senior Community No
Tax ID 28-04 -0018.0100
Ownership Fee Simple
SqFt Source Assessor
Acceptable Financing Cash, Conventional
Horse Property N
Listing Terms Cash, Conventional
Financing Cash,Conventional
Special Listing Condition Standard
Read Less

Bought with Justine M Vigilante • RE/MAX Action Associates



