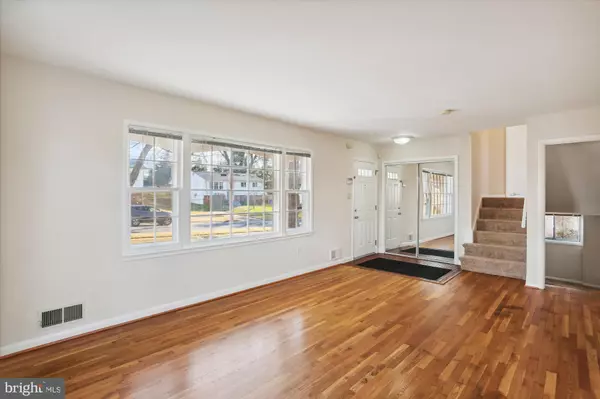For more information regarding the value of a property, please contact us for a free consultation.
4817 CAMELOT ST Rockville, MD 20853
Want to know what your home might be worth? Contact us for a FREE valuation!

Our team is ready to help you sell your home for the highest possible price ASAP
Key Details
Sold Price $550,000
Property Type Single Family Home
Sub Type Detached
Listing Status Sold
Purchase Type For Sale
Square Footage 2,232 sqft
Price per Sqft $246
Subdivision Aspen Hill Park
MLS Listing ID MDMC2079350
Sold Date 01/20/23
Style Split Level
Bedrooms 5
Full Baths 2
Half Baths 1
HOA Y/N N
Abv Grd Liv Area 2,232
Originating Board BRIGHT
Year Built 1961
Annual Tax Amount $4,907
Tax Year 2022
Lot Size 10,536 Sqft
Acres 0.24
Property Description
This is it! One of the largest homes in Aspen Hill Park with over 2,700sf featuring 5 true bedrooms on the upper 2 levels, all with newly refinished hardwood floors. Excellent opportunity to move into a solid home and decorate and/or cosmetically improve as you wish. The main level features the living room, spacious eat-in kitchen, and separate dining room which walks out to the large custom deck. Upper level #1 is just a few steps away and boasts the second bedroom and primary suite with double closets and private access to the full bathroom. Upper level 2 features 3 additional bedrooms, linen closet and another full bathroom. All bedrooms with overhead lights/ceiling fans, ample closet space and one even has a custom built-in desk. The first lower level, again just a few steps away, features a huge recreation/family room, half bathroom and laundry room which exits to the rear yard. The basement (lowest level) has a workshop, utility room and offers plenty of storage space or it could be an additional recreation area with an exit to the side of the home. Large and level fenced rear yard with concrete patio near the laundry room entrance. The entire HVAC system was replaced in 2020. The electrical panel was upgraded and replaced in 2020. Carpet replaced in 2022. Neutral fresh paint throughout in 2022. Rear shed for storage and long driveway comfortably fits 2 cars. Ready to move in and make your own! Minutes to Aspen Hill Park, Rockville Pike, Metro, I270 and local bus routes. Check out the floor plan and more photos on the tour link.
Location
State MD
County Montgomery
Zoning R90
Rooms
Basement Connecting Stairway, Full, Partially Finished, Walkout Stairs, Workshop, Side Entrance, Rear Entrance, Walkout Level
Interior
Interior Features Breakfast Area, Carpet, Ceiling Fan(s), Combination Dining/Living, Dining Area, Floor Plan - Traditional, Formal/Separate Dining Room, Kitchen - Eat-In, Kitchen - Table Space, Pantry, Wood Floors
Hot Water Natural Gas
Heating Forced Air
Cooling Central A/C
Flooring Carpet, Solid Hardwood
Equipment Built-In Microwave, Dishwasher, Disposal, Dryer, Exhaust Fan, Icemaker, Oven/Range - Gas, Refrigerator, Washer, Water Heater
Fireplace N
Appliance Built-In Microwave, Dishwasher, Disposal, Dryer, Exhaust Fan, Icemaker, Oven/Range - Gas, Refrigerator, Washer, Water Heater
Heat Source Natural Gas
Laundry Lower Floor
Exterior
Exterior Feature Porch(es), Deck(s)
Garage Spaces 4.0
Fence Rear
Water Access N
Roof Type Shingle
Accessibility None
Porch Porch(es), Deck(s)
Total Parking Spaces 4
Garage N
Building
Story 5
Foundation Block
Sewer Public Sewer
Water Public
Architectural Style Split Level
Level or Stories 5
Additional Building Above Grade
New Construction N
Schools
Elementary Schools Rock Creek Valley
Middle Schools Earle B. Wood
High Schools Rockville
School District Montgomery County Public Schools
Others
Senior Community No
Tax ID 161301295333
Ownership Fee Simple
SqFt Source Assessor
Acceptable Financing Cash, Conventional, FHA, VA
Listing Terms Cash, Conventional, FHA, VA
Financing Cash,Conventional,FHA,VA
Special Listing Condition Standard
Read Less

Bought with Mulugeta A Dessie • Long & Foster Real Estate, Inc.
GET MORE INFORMATION




