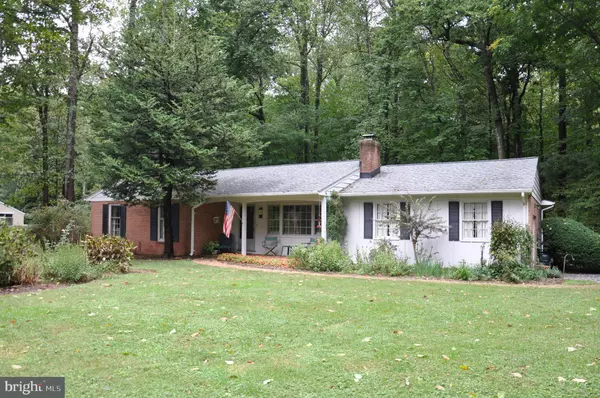For more information regarding the value of a property, please contact us for a free consultation.
8559 CAMP RD Chestertown, MD 21620
Want to know what your home might be worth? Contact us for a FREE valuation!

Our team is ready to help you sell your home for the highest possible price ASAP
Key Details
Sold Price $292,000
Property Type Single Family Home
Sub Type Detached
Listing Status Sold
Purchase Type For Sale
Square Footage 1,808 sqft
Price per Sqft $161
Subdivision Kent Acres
MLS Listing ID MDKE2002002
Sold Date 01/20/23
Style Ranch/Rambler
Bedrooms 3
Full Baths 2
HOA Y/N N
Abv Grd Liv Area 1,808
Originating Board BRIGHT
Year Built 1974
Annual Tax Amount $3,084
Tax Year 2022
Lot Size 0.500 Acres
Acres 0.5
Property Description
This wonderful home is ideally located just outside of Chestertown on a corner lot in the desirable neighborhood known as Kent Acres. The home has been lovingly cared for by the same owner since 1978. Location, location, location being only 2 miles to Chestertown, 10 miles to Rock Hall, and only several miles to Chester River and Langford Creek public landings. Highlights of this manageable home include true oak hardwood flooring, wood burning fireplace, tiled baths, separate den/office, screen porch with vaulted ceiling, partially finished dry basement, 3 bedrooms, 2 tiled baths, and lovely front yard with attractive landscaping. Other notable features to mention are a one car attached garage with storage cabinets, an emergency generator, and a completely new roof system in 2019.
There is an adjoining half acre lot in the rear that is also available for an additional $59,000 that was perc approved in 1985. Verify perc with Kent County Environmental Health. Available perc documents are available in the documents.
Location
State MD
County Kent
Zoning RR
Rooms
Basement Connecting Stairway, Fully Finished, Outside Entrance, Water Proofing System
Main Level Bedrooms 3
Interior
Interior Features Attic, Built-Ins, Ceiling Fan(s), Floor Plan - Traditional, Family Room Off Kitchen, Walk-in Closet(s), Upgraded Countertops, Window Treatments, Wood Floors
Hot Water Electric
Heating Baseboard - Electric
Cooling Central A/C
Flooring Hardwood, Carpet
Fireplaces Number 1
Fireplaces Type Brick, Mantel(s), Screen, Wood
Equipment Built-In Microwave, Dishwasher, Dryer, Washer, Oven/Range - Electric, Refrigerator
Fireplace Y
Window Features Bay/Bow,Double Hung
Appliance Built-In Microwave, Dishwasher, Dryer, Washer, Oven/Range - Electric, Refrigerator
Heat Source Electric
Exterior
Parking Features Additional Storage Area, Garage - Side Entry, Garage Door Opener, Inside Access
Garage Spaces 1.0
Water Access N
View Scenic Vista, Trees/Woods
Roof Type Asphalt
Accessibility None
Attached Garage 1
Total Parking Spaces 1
Garage Y
Building
Story 1
Foundation Block
Sewer Septic Exists
Water Well
Architectural Style Ranch/Rambler
Level or Stories 1
Additional Building Above Grade, Below Grade
New Construction N
Schools
School District Kent County Public Schools
Others
Pets Allowed Y
Senior Community No
Tax ID 1506019544
Ownership Fee Simple
SqFt Source Assessor
Horse Property N
Special Listing Condition Standard
Pets Allowed No Pet Restrictions
Read Less

Bought with Kristi L Krankowski • RE/MAX One



