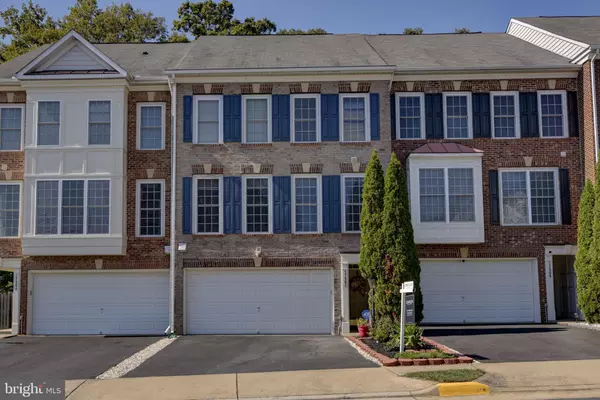For more information regarding the value of a property, please contact us for a free consultation.
17562 VICTORIA FALLS DR Dumfries, VA 22025
Want to know what your home might be worth? Contact us for a FREE valuation!

Our team is ready to help you sell your home for the highest possible price ASAP
Key Details
Sold Price $483,000
Property Type Townhouse
Sub Type Interior Row/Townhouse
Listing Status Sold
Purchase Type For Sale
Square Footage 2,388 sqft
Price per Sqft $202
Subdivision Forest Park
MLS Listing ID VAPW2038984
Sold Date 01/18/23
Style Colonial
Bedrooms 3
Full Baths 3
Half Baths 1
HOA Fees $95/mo
HOA Y/N Y
Abv Grd Liv Area 1,840
Originating Board BRIGHT
Year Built 2006
Annual Tax Amount $4,771
Tax Year 2022
Lot Size 1,978 Sqft
Acres 0.05
Property Description
This interior 2-car garage brick-front townhouse boasts 3 BD and 3.5 BA. The main level includes the dining room overlooking the living room. From the living room, you can walk out onto the deck that backs to trees and enjoy your morning coffee. Walk into the gourmet kitchen with an adjoining breakfast area that includes white cabinets and SS appliances to include a gas cooktop, double-wall oven, dishwasher, and built-in microwave. Head upstairs to the bedroom level and you will find the primary suite with vaulted ceilings and walk-in closet and primary bathroom with separate soaking tub and separate shower. The secondary bedrooms share the hall bathroom. Enjoy the upper level laundry. Relax in the basement recreational room in front of the gas fireplace with family and friends for game or movie night. The third full bathroom is also in the basement. Please remove shoes or use shoe covers provided.
Location
State VA
County Prince William
Zoning R6
Rooms
Other Rooms Living Room, Dining Room, Bedroom 2, Bedroom 3, Kitchen, Breakfast Room, Bedroom 1, Recreation Room, Bathroom 1, Bathroom 2, Bathroom 3
Basement Daylight, Partial, Fully Finished, Outside Entrance, Walkout Level
Interior
Interior Features Carpet, Dining Area, Kitchen - Gourmet, Floor Plan - Open, Upgraded Countertops, Wood Floors
Hot Water Natural Gas
Cooling Central A/C
Fireplaces Number 1
Fireplaces Type Fireplace - Glass Doors, Gas/Propane
Equipment Built-In Microwave, Cooktop, Dishwasher, Disposal, Dryer, Energy Efficient Appliances, Washer, Water Heater, Stainless Steel Appliances, Refrigerator
Fireplace Y
Appliance Built-In Microwave, Cooktop, Dishwasher, Disposal, Dryer, Energy Efficient Appliances, Washer, Water Heater, Stainless Steel Appliances, Refrigerator
Heat Source Natural Gas
Laundry Upper Floor
Exterior
Exterior Feature Deck(s)
Parking Features Garage Door Opener, Garage - Front Entry, Built In, Inside Access
Garage Spaces 2.0
Amenities Available Basketball Courts, Club House, Common Grounds, Tennis Courts, Tot Lots/Playground, Pool - Outdoor
Water Access N
Accessibility 32\"+ wide Doors
Porch Deck(s)
Attached Garage 2
Total Parking Spaces 2
Garage Y
Building
Story 3.5
Foundation Other, Concrete Perimeter
Sewer Public Sewer
Water Public
Architectural Style Colonial
Level or Stories 3.5
Additional Building Above Grade, Below Grade
New Construction N
Schools
School District Prince William County Public Schools
Others
HOA Fee Include Common Area Maintenance,Management,Pool(s),Snow Removal,Trash
Senior Community No
Tax ID 8189-43-6247
Ownership Fee Simple
SqFt Source Assessor
Acceptable Financing Cash, Conventional, FHA, VA
Horse Property N
Listing Terms Cash, Conventional, FHA, VA
Financing Cash,Conventional,FHA,VA
Special Listing Condition Standard
Read Less

Bought with Margaret Janger Flynn • Keller Williams Fairfax Gateway



