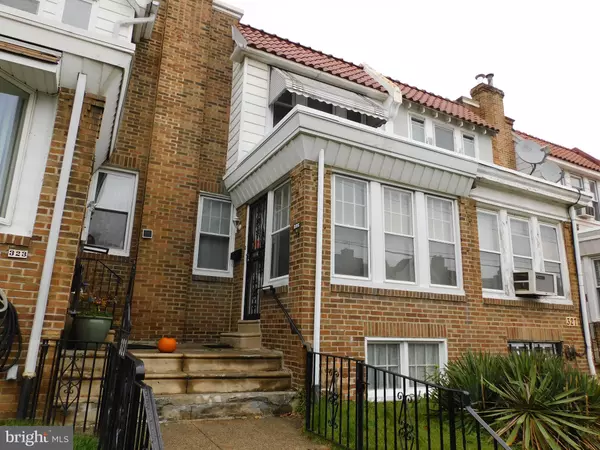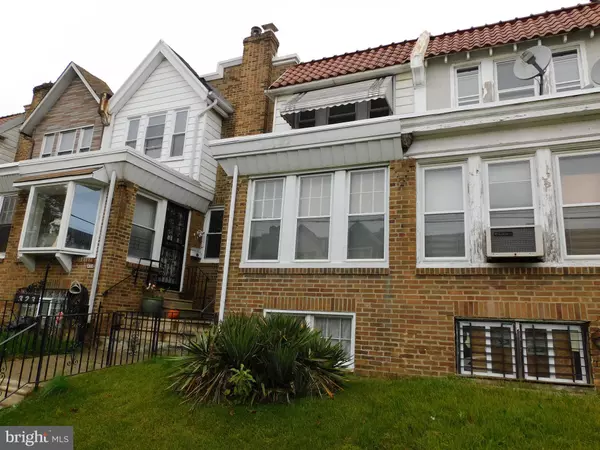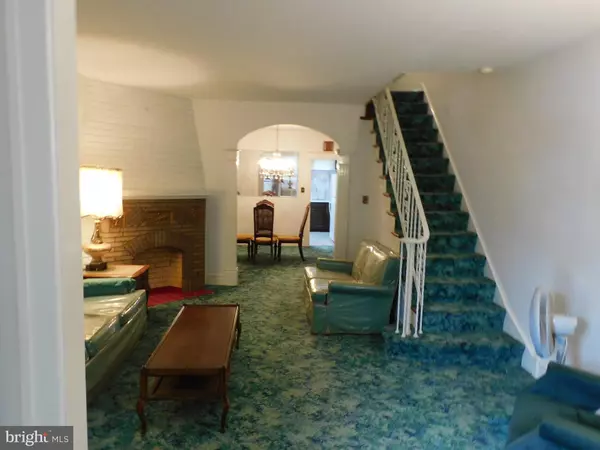For more information regarding the value of a property, please contact us for a free consultation.
325 E GALE ST Philadelphia, PA 19120
Want to know what your home might be worth? Contact us for a FREE valuation!

Our team is ready to help you sell your home for the highest possible price ASAP
Key Details
Sold Price $155,000
Property Type Townhouse
Sub Type Interior Row/Townhouse
Listing Status Sold
Purchase Type For Sale
Square Footage 1,140 sqft
Price per Sqft $135
Subdivision Olney
MLS Listing ID PAPH2175258
Sold Date 01/05/23
Style Straight Thru
Bedrooms 3
Full Baths 1
HOA Y/N N
Abv Grd Liv Area 1,140
Originating Board BRIGHT
Year Built 1940
Annual Tax Amount $1,683
Tax Year 2023
Lot Size 1,410 Sqft
Acres 0.03
Lot Dimensions 15.00 x 94.00
Property Description
Terrific Home. Well kept 3 bedroom Row within walking distance to public transportation and shopping.
This home features a large Sun parlor front with spacious living room, formal dining room to set up to 10,
eat in kitchen and exit to a nice size rear yard. Full basement includes plenty of storage and laundry facility.
The 2nd floor boasts 3 generous bedrooms and a 4 piece ceramic tile hall bathroom. Clean and very well maintained, needs some updating, but all in all move in ready.
Location
State PA
County Philadelphia
Area 19120 (19120)
Zoning RSA5
Rooms
Other Rooms Living Room, Dining Room, Kitchen, Basement, Sun/Florida Room, Laundry
Basement Full
Interior
Interior Features Ceiling Fan(s), Cedar Closet(s), Kitchen - Eat-In
Hot Water Natural Gas
Heating Hot Water
Cooling None
Fireplace N
Heat Source Natural Gas
Exterior
Water Access N
Accessibility None
Garage N
Building
Story 2
Foundation Stone
Sewer Public Sewer
Water Public
Architectural Style Straight Thru
Level or Stories 2
Additional Building Above Grade, Below Grade
New Construction N
Schools
School District The School District Of Philadelphia
Others
Senior Community No
Tax ID 421244000
Ownership Fee Simple
SqFt Source Assessor
Special Listing Condition Standard
Read Less

Bought with Louisena Destinas • RE/MAX Services
GET MORE INFORMATION




